When asked to convert an old unused garage into a cozy living space for their client’s grandmother, Best Practice Architecture went above and beyond expectations. They created the Granny Pad, a beautiful cabin-like structure with a black exterior and an extension at the back.

It’s one of the most impressive and inspiring garage transformations we can think of and we can’t wait to share with you all the details. The before and after images give you a hint of just how much the garage was transformed but in order to understand the whole process we need to also check out the interior.




In total, the Granny Pad offers 53 square meters (571 square feet) of living space organized into two sections. There’s the original garage at the front which contains the entrance, the kitchenette and the sitting room and the new addition at the back which houses the sleeping area, bathroom and dressing room. The bathroom is the only enclosed space and everything else forms a large open floor plan with easy access and seamless transitions. On the outside, the Granny Pad is clad in black vertical boards with matching shingles on the roof and a bright pink front door which cheers up the entire design.






The post Old Garage Converted Into a Stylish Granny Pad appeared first on Home Decorating Trends – Homedit.
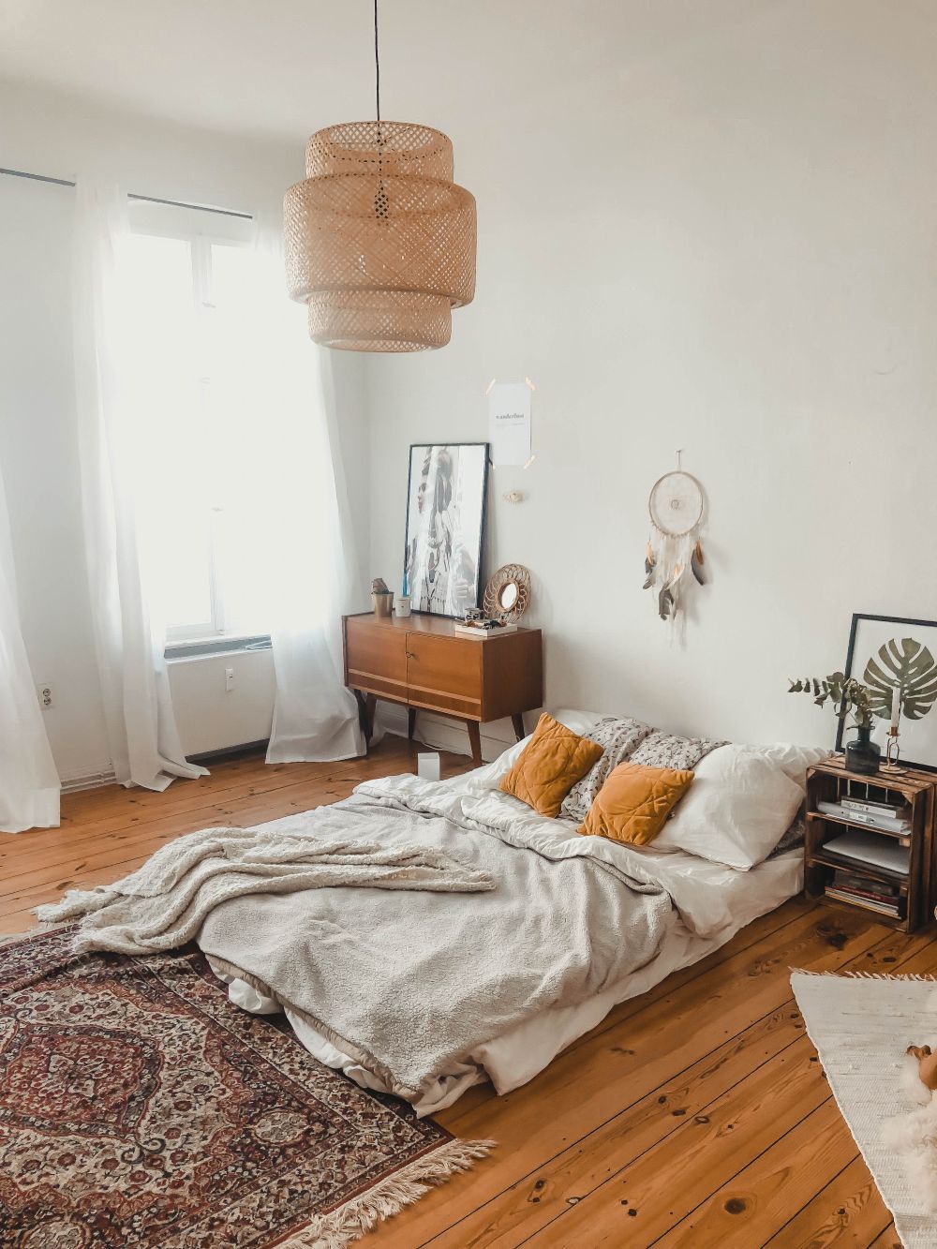
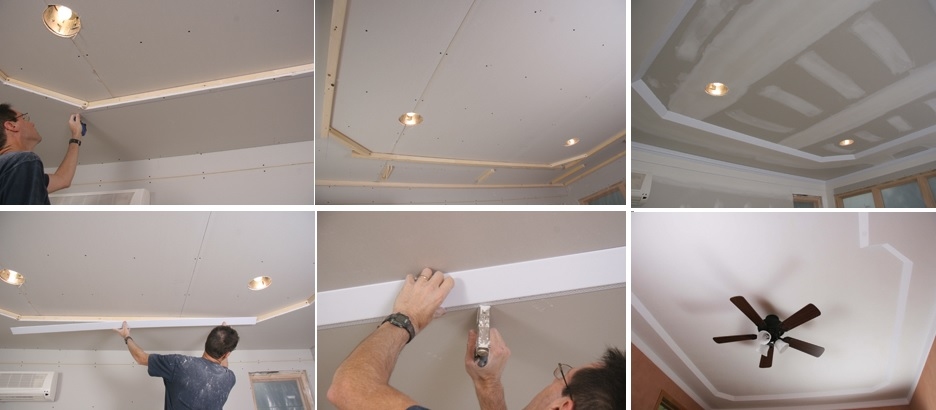
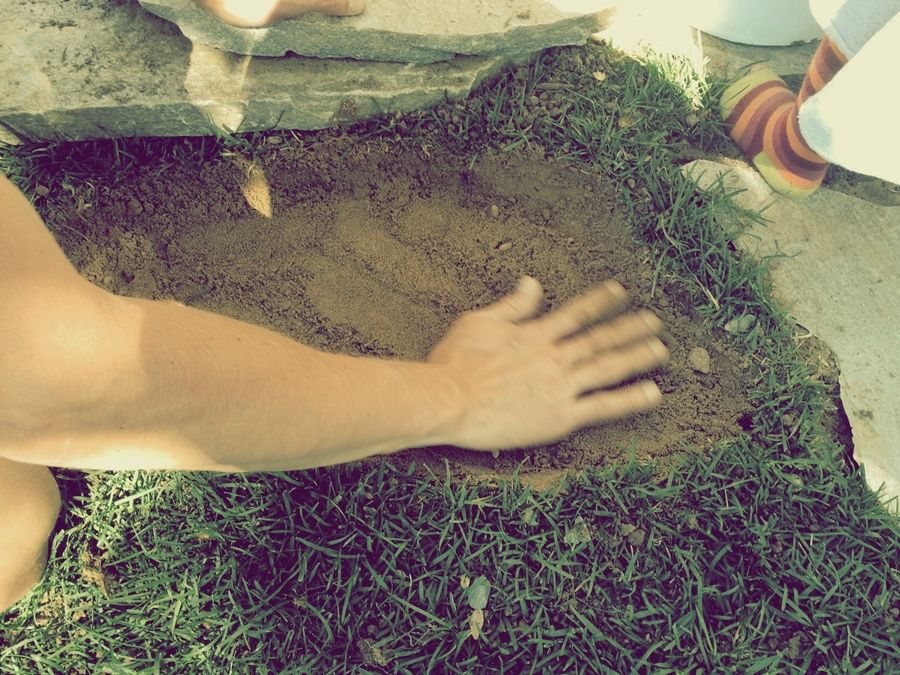
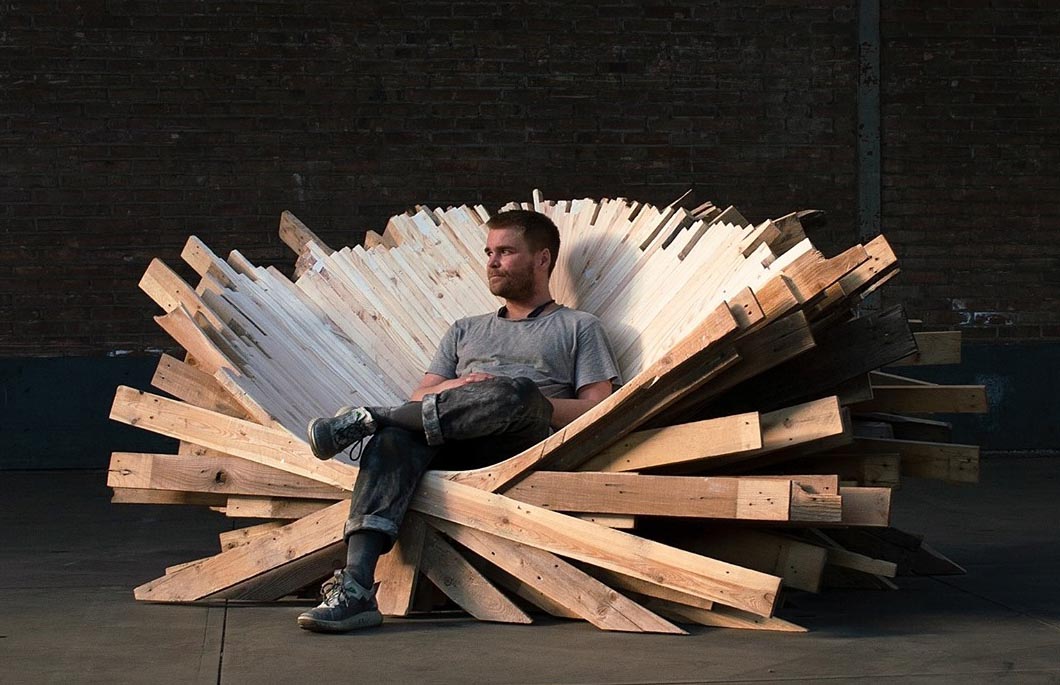
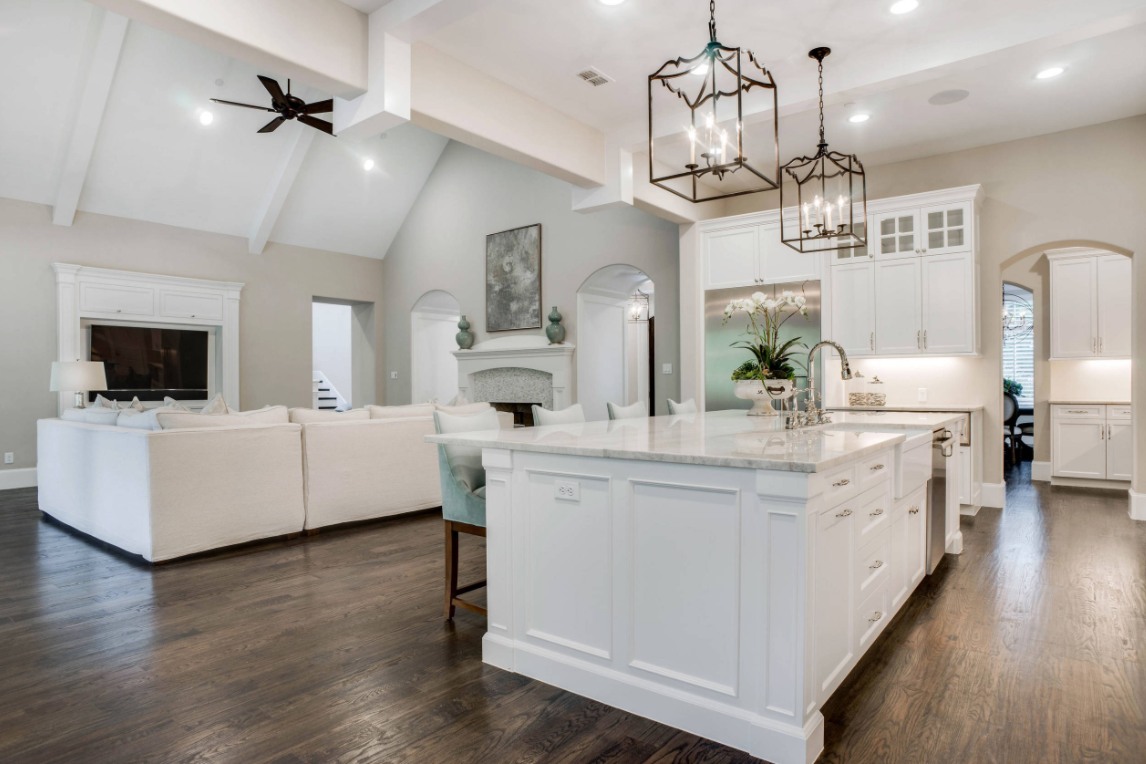
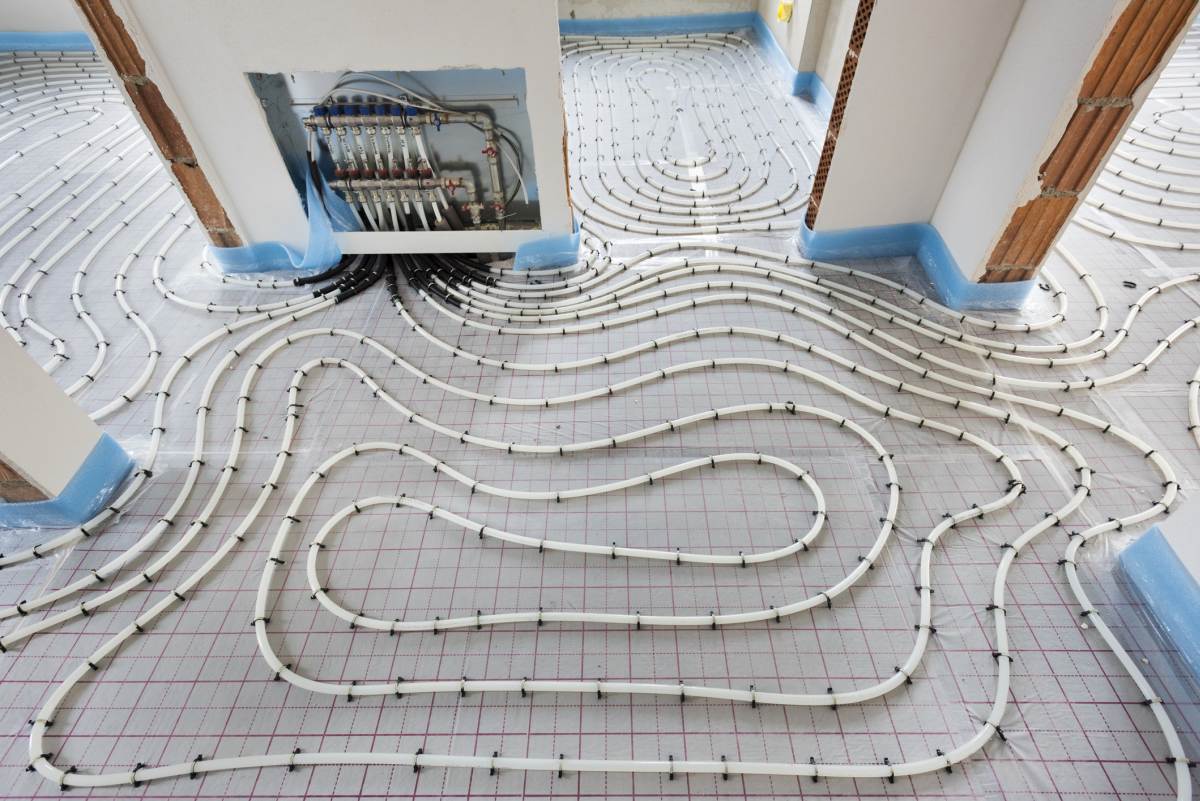
Leave a Comment