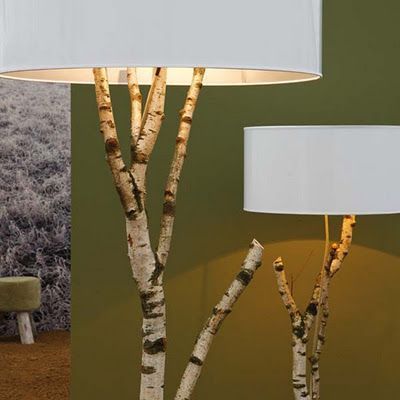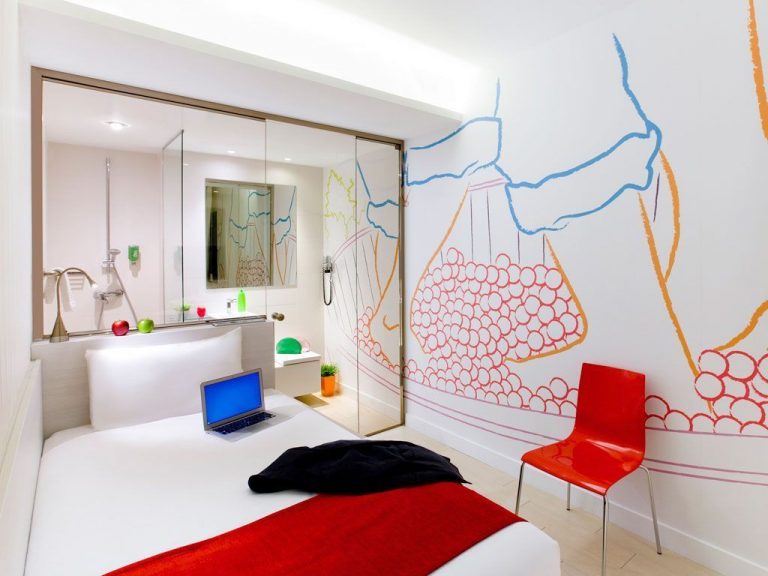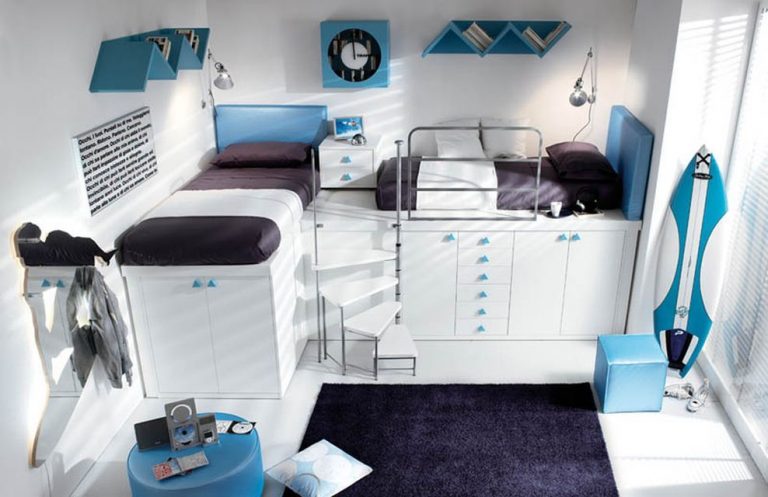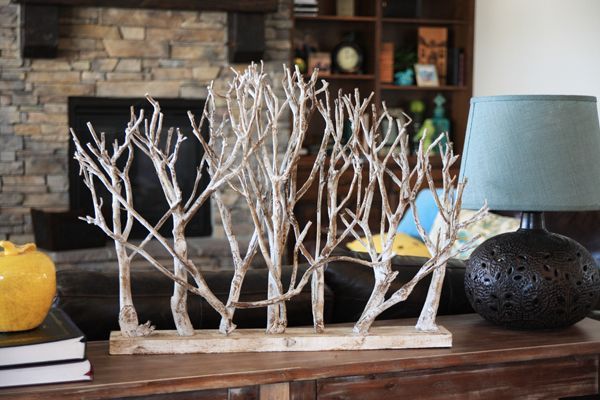
Similar Posts
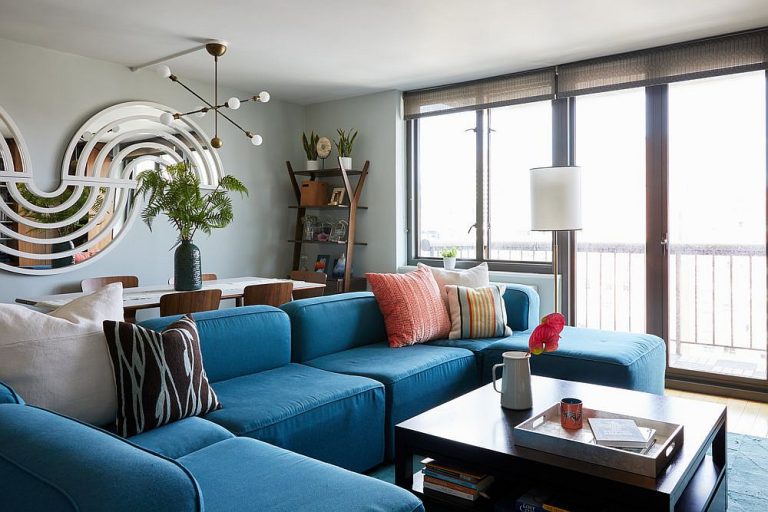
Open Living at its Refined Best: Minimal Upper East Side Condo
New York City offers ample decorating and design inspiration for everyone and styles is barely a constraint as you borrow from the different, multi-cultural neighborhoods of the iconic city. Be it the industrial brilliance of Williamsburg or the artistic impulses of SoHo, there is something for everyone in here. We have already showcasedd some of…
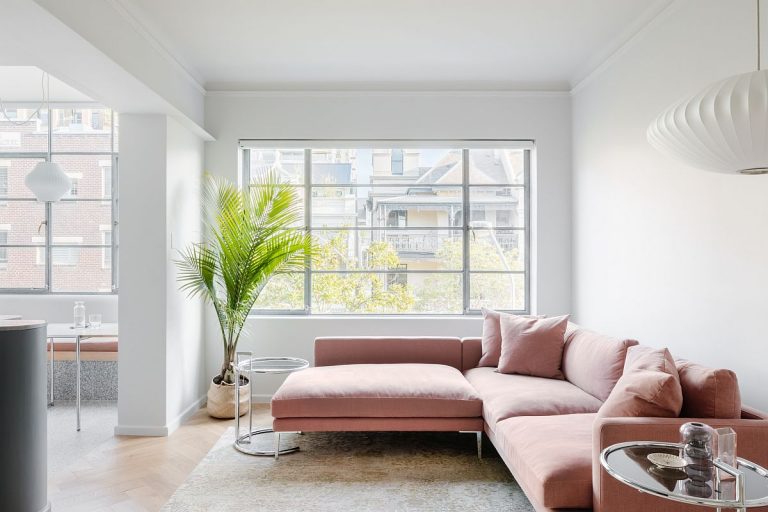
Tiny Second Home for a Family of Five Showcases Innovative Use of Space
For those who live away from the bright city lights and its busy life, getting into the mix of things once in a while is really nice. Built as a secondary home for a modern family of five, the Challis Avenue Apartment sits in Potts Point – a suburb of Sydney that is renowned for…
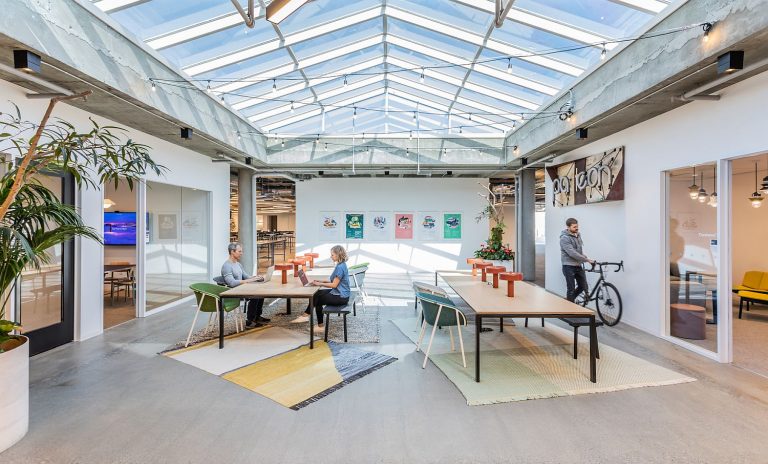
Spacious Contemporary-Minimal Office in San Francisco Feels Casual and Classy
We have always admired the way in which modern home office have evolved from the decades of the boring cubicles to spaces that feel fun-filled and stimulating. The trend has been truly revolutionary at times with smart offices now seeming more and more like contemporary homes with extended work areas. The Patreon Office designed by…
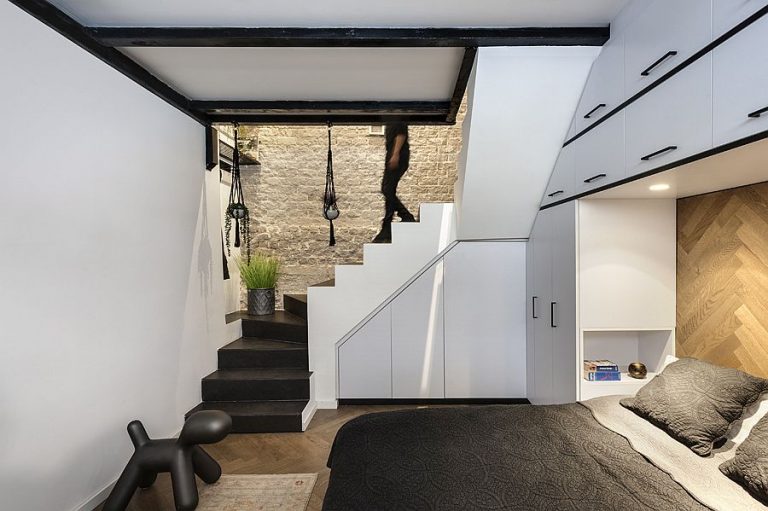
Twin-Level Ultra Tiny Apartment in Tel Aviv with Walls of Cabinets All Around!
36 square meters of space is not much to work with. But this small, twin-level apartment in Tel Aviv makes things work with a smart, space-savvy design that offers plenty of flexibility. Created for the lifestyle of a bachelor navigating the urban life, this revamped apartment is set in a building that was once used…
