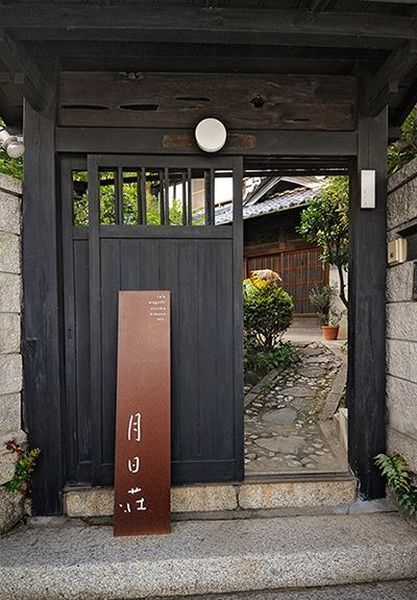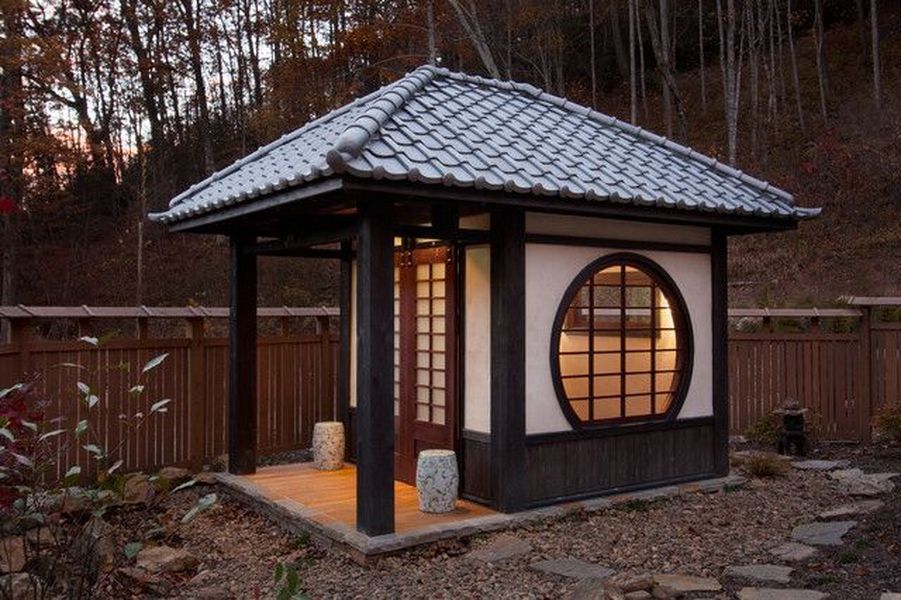
Similar Posts
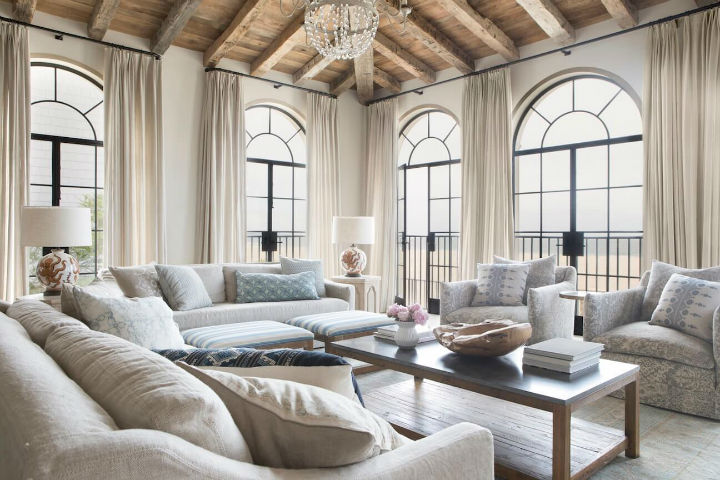
Unique Interiors Inspired by Modern Classicism
“Your home should be completely personal, utterly unique, and reflect who you truly are-certainly not who or what someone wants you to be.” Tim Clarke, Interior Designer in Santa Monica, California, is well known for creating sophisticated, unique spaces inspired by modern classicism. At once relaxed and timeless, Tim’s modern elegance and vintage luxury translates…
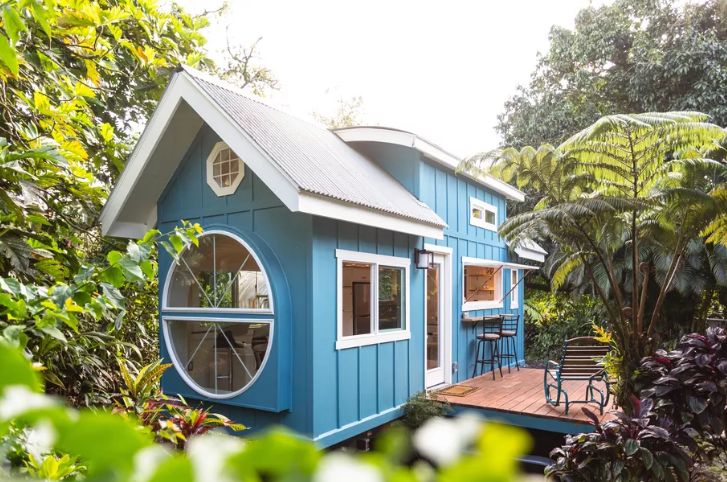
Tiny House With A Big Round Window And Tons Of Character
With proper planning and a good design idea, a tiny home can look amazing and be very practical at the same time. That’s exactly what you can expect from the Oasis Tiny Home designed by Ellie and Dan Madsen of Paradise Tiny Homes. This lovely little structure measures 24’L x 8’W x 14’H and is…
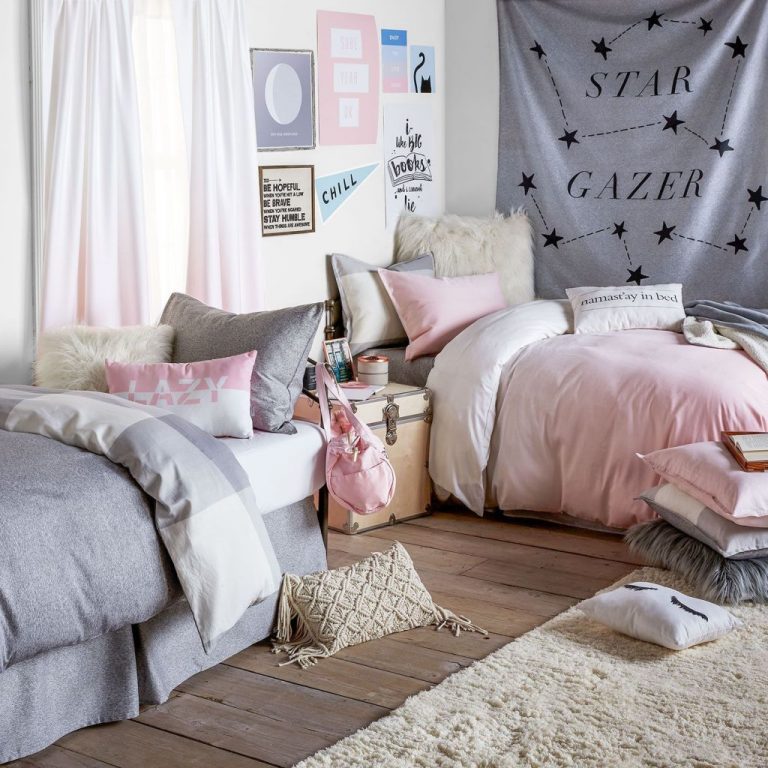
28 Amazing Bedrooms Ideas
As quickly as you selected a mattress and on where it’ll be positioned, it’s time to determine on the nightstands. The bed is the principal piece within the room so determining the very best technique to make it match is essential. Your mattress goes to be the centrepiece of your bedroom. The 18 beds beneath…
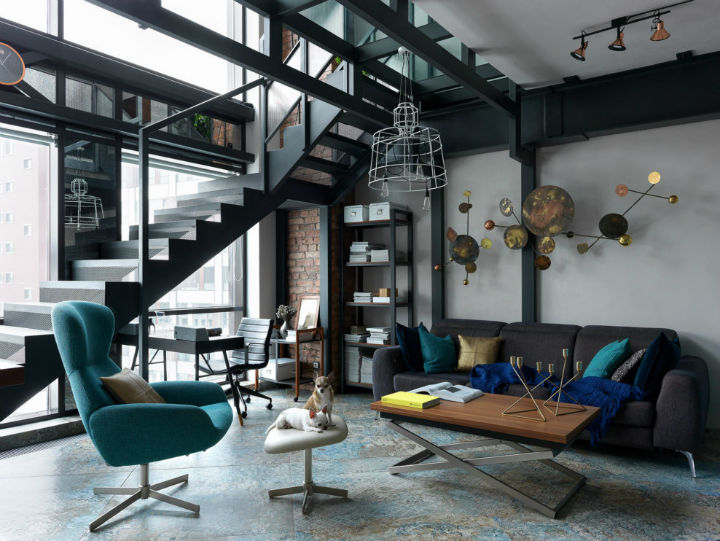
Beautiful & Inspiring Tribeca Loft In Moscow
Are you thinking of following a Tribeca style for your loft? It is definitely a good choice and a modern one! To help you get an idea of this kind of style, here is an illuminating example of such loft. This beautiful modern two-floor Tribeca loft apartment by yoroom design is in Moscow. This is…
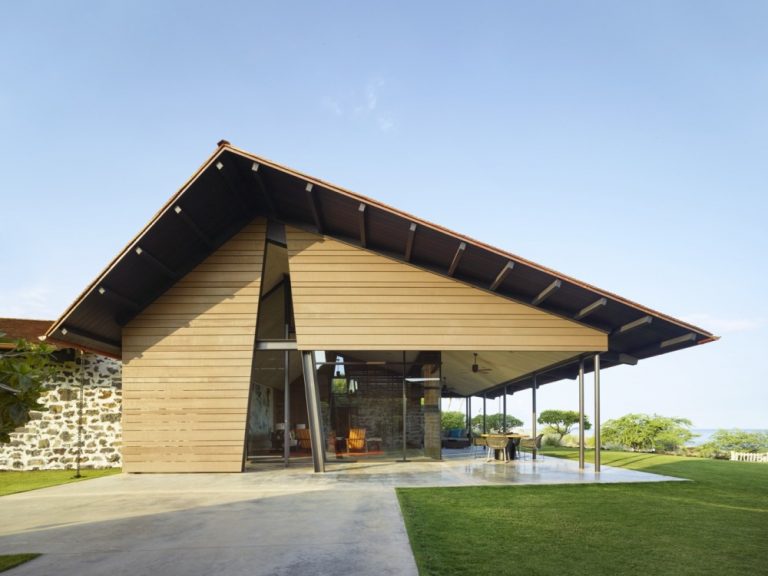
A House Split Into Four Sections Forms Its Own Little Hawaiian Village
Modeled after the structure of traditional Hawaiian villages, this lovely house from Kailua-Kona, US is made up of four independent volumes designed by studio Walker Warner Architects. They’re clustered together fairly loosely and they serve different purposes. One of them is the main living area which has this pavilion-like design. The house is divided into…
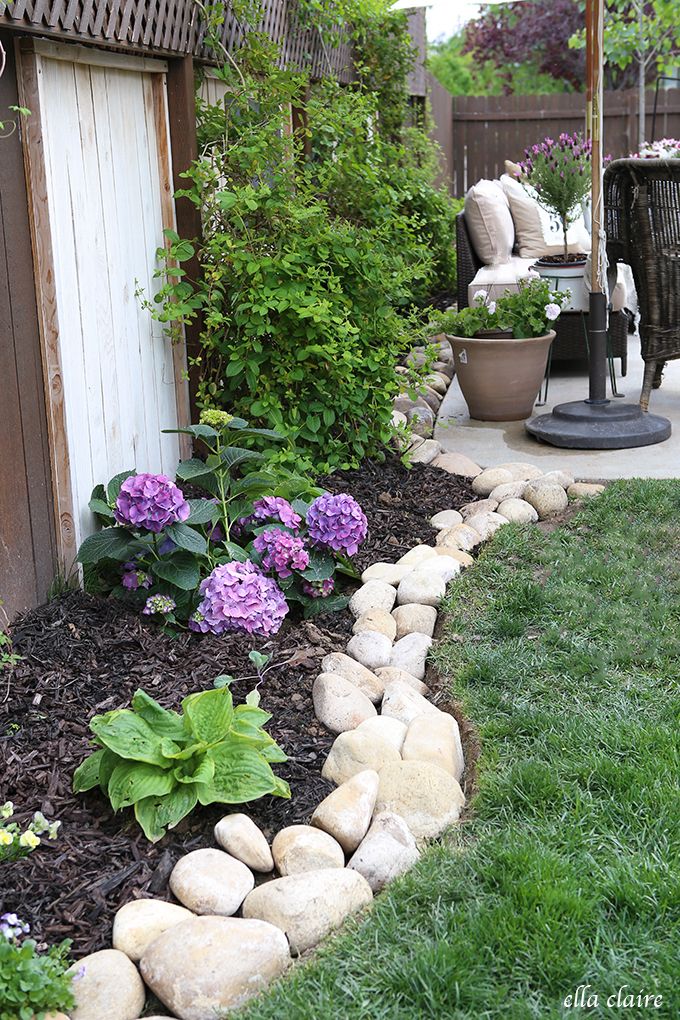
How To Use Edging Stones To Make Your Garden Better
Often used to edge a path or a driveway where they’re very effective at stopping the base from spreading, edging stones can also serve a decorative purpose and are quite common in gardens. You can use edging stones to delineate a flower bed, to organize a garden and to set boundaries outside in general. Below…
