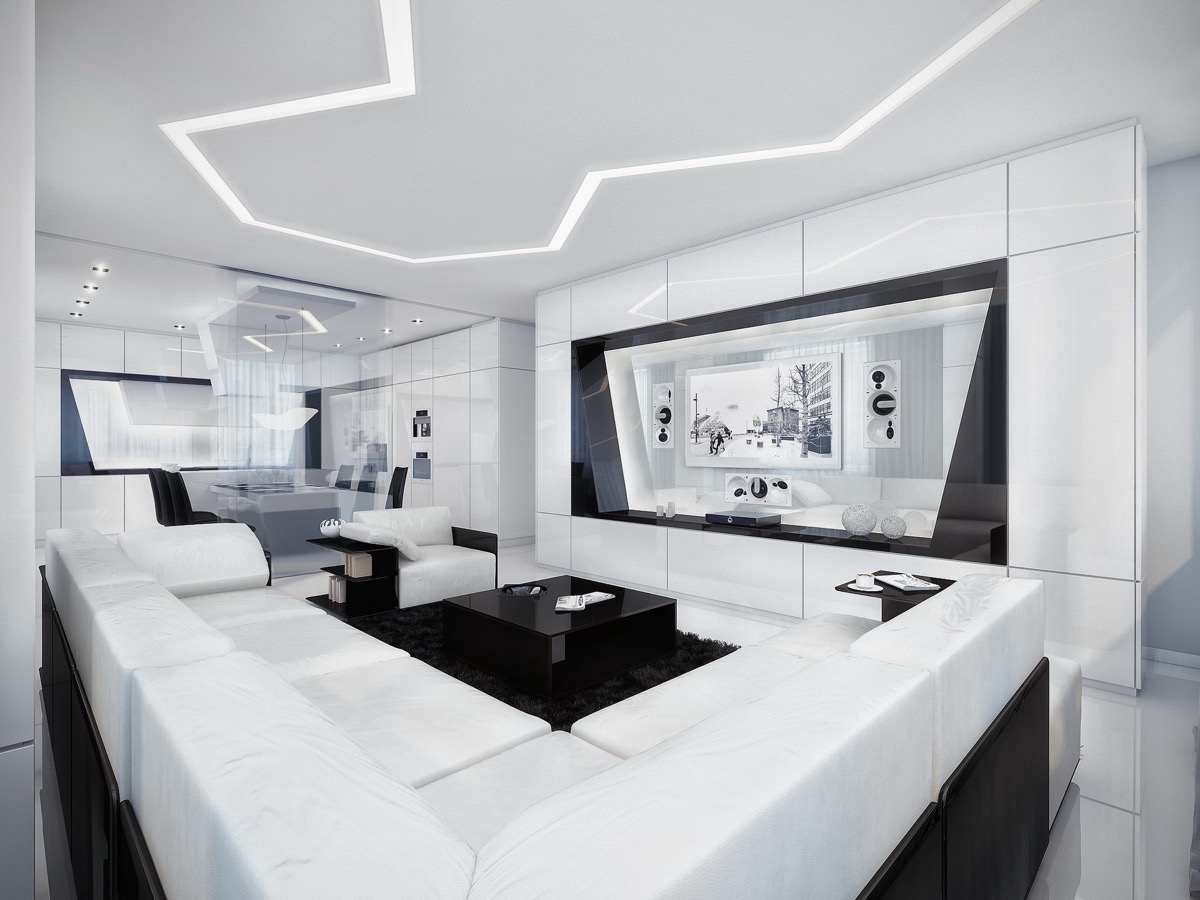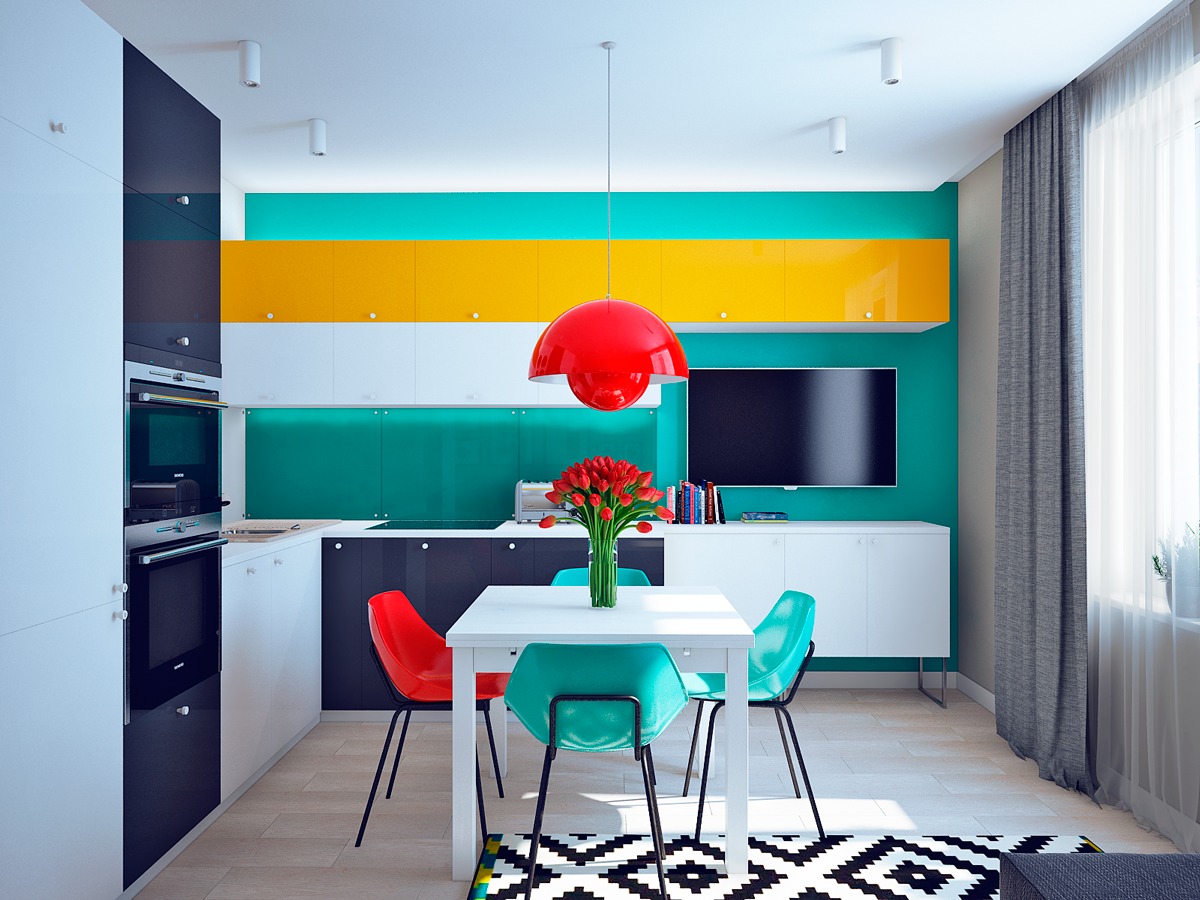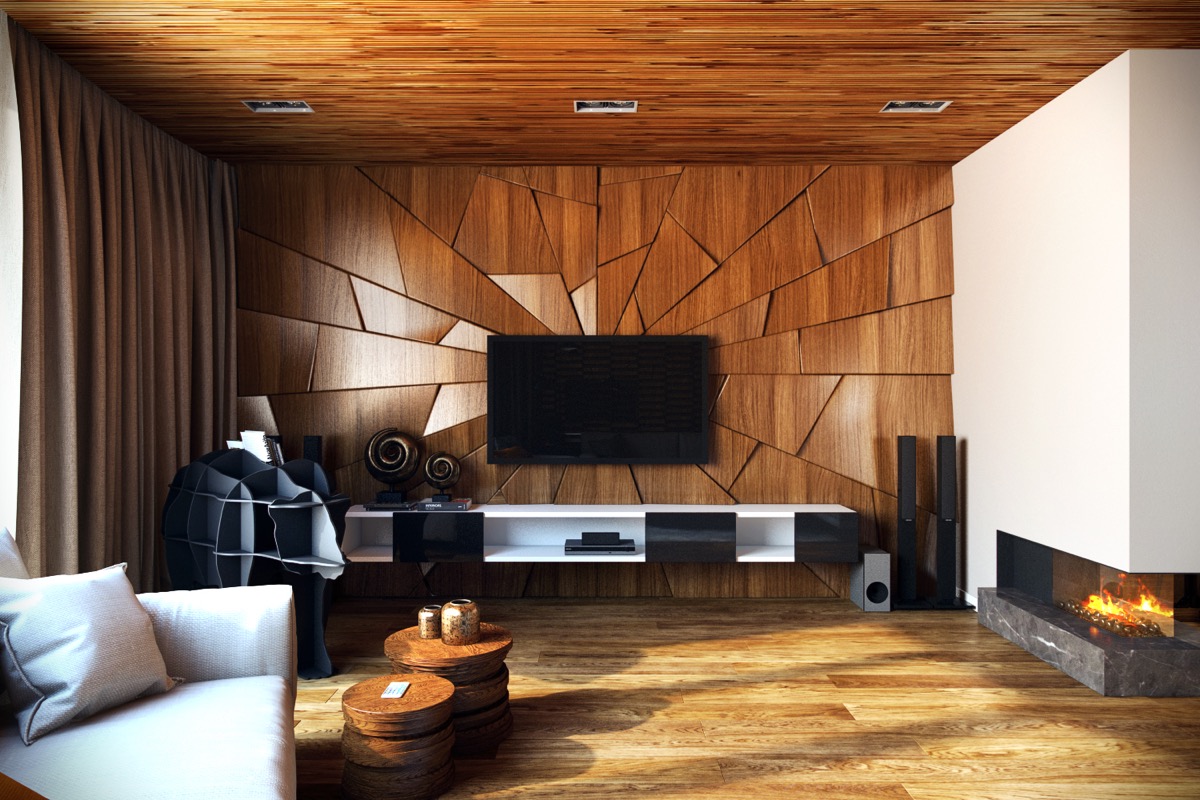
Similar Posts
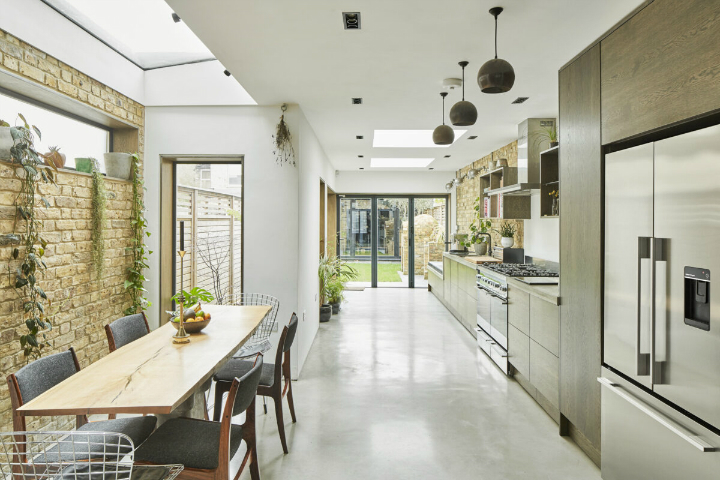
A Truly Contemporary Home
‘The original dimensions have been transformed, introducing large sections of glazing and polished concrete to create a truly contemporary home’ Appropriately positioned on Sunnyside Road, this bright, expansive four-bedroom house was comprehensively extended and renovated in 2016. The result is a generous set of living spaces incorporating the finest contemporary materials, with a large garden…
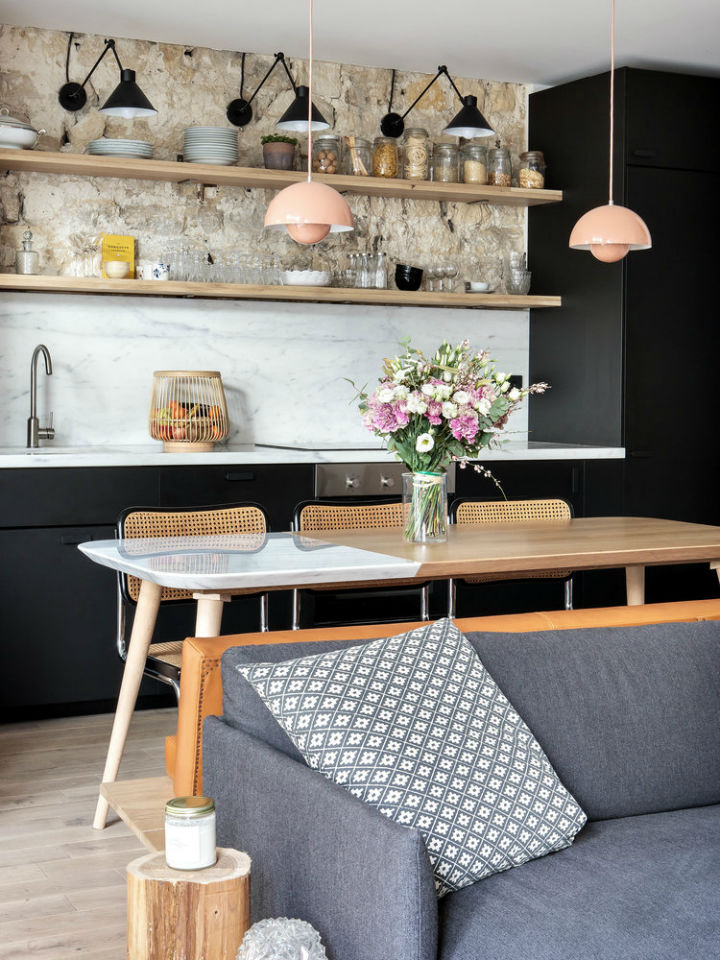
A Fantastic Small Place to Work as Well as Relax
This workshop is designed to be tidy, yet relaxed, and modern, yet comfy and familiar-feeling. No one likes a mess, but if a space looks almost TOO clean and organized it can have a sterile feel. To counter this concern space factory, has an assortment of objects that contribute a lived-in vibe without appearing cluttered….
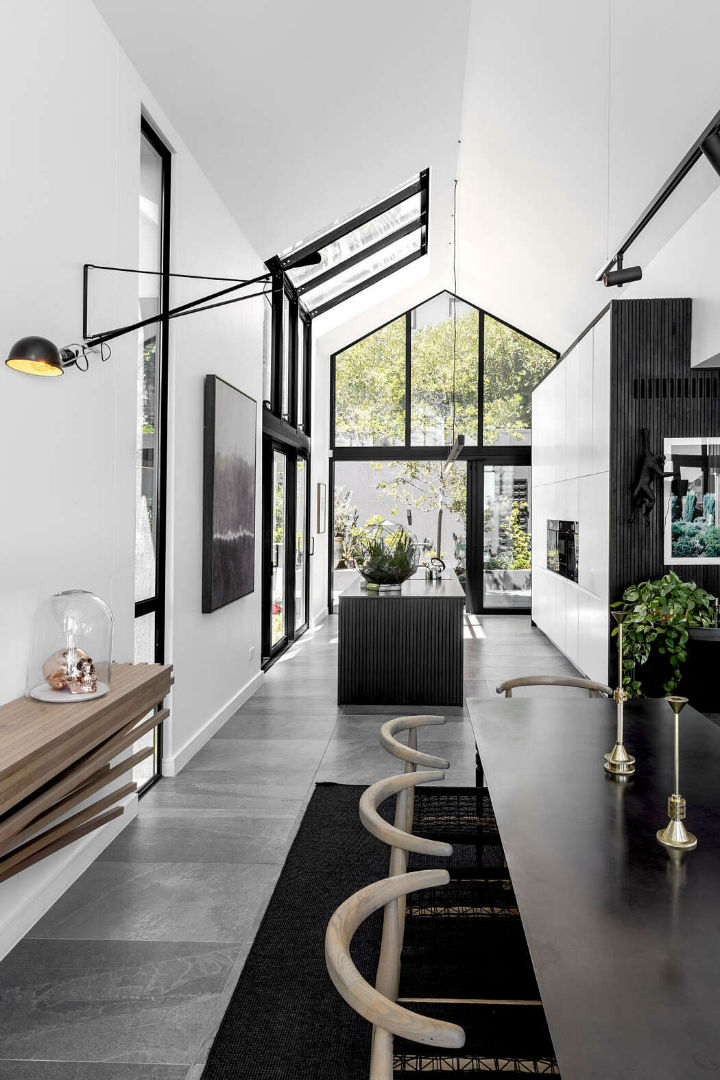
Traditional A Frame Home With Contemporary Style
The brief to GSQUARED was to create a simple traditionally inspired home in hardwearing materials, and neutral colours. The architect took on this challenge by creating an H-plan layout with a centralised living space which opens to both a private wind and sun free courtyard or an open view orientated outdoor space with a swimming pool….
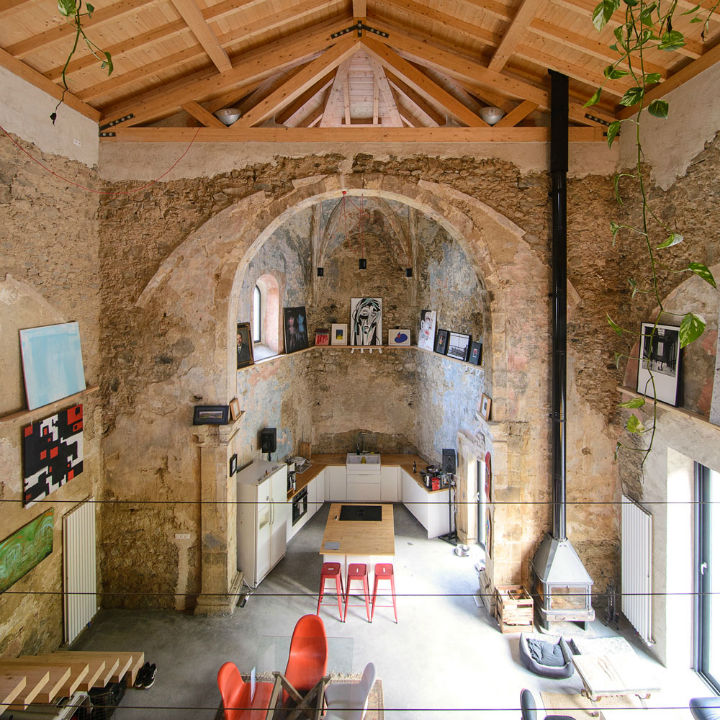
Historic Stone Church Turned Into a Functional Modern Home
This particular property has an interesting history and once served as a renaissance era church before being abandoned. Recently the property’s new owners decided to give it a new lease on life and Garmendia Cordero Architects converted the historic church into a functional, modern loft. Garmendia Cordero made use of the building’s tall ceiling and built…
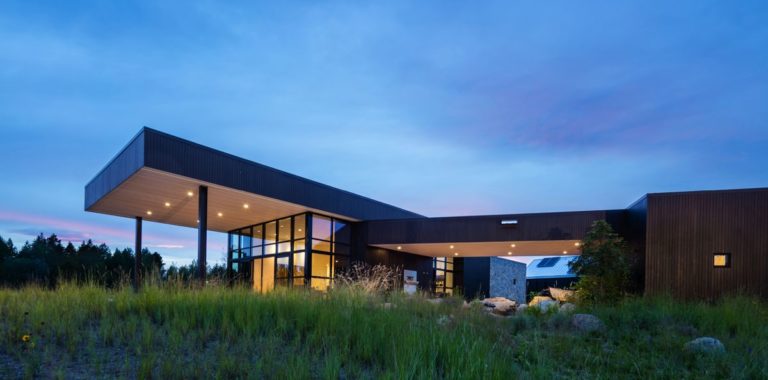
Gorgeous Family Home In Montana Merges With A Lush Green Valley
This house in Montana occupies a 10-acre site situated at the confluence of two rivers. It frames gorgeous views of the valley and the mountains in the distance. Responsible for its design is architecture studio CTA Group. The team made sure to take full advantage of the amazing scenery so they did their best to…
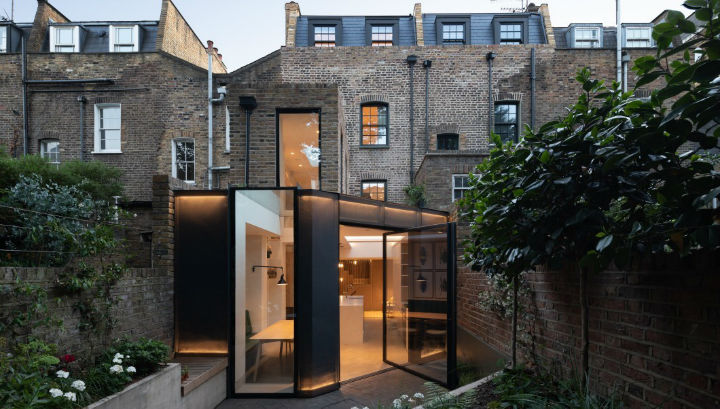
The Signal House: The Best Of Old and New
The Signal House designed by Fraher & Findlay. The client asked us to look at revisiting every aspect of the existing building to propose the most efficient use of space whilst creating a strong sense of place within each of the floors of the building. The interior material use was influenced by the industrial…
