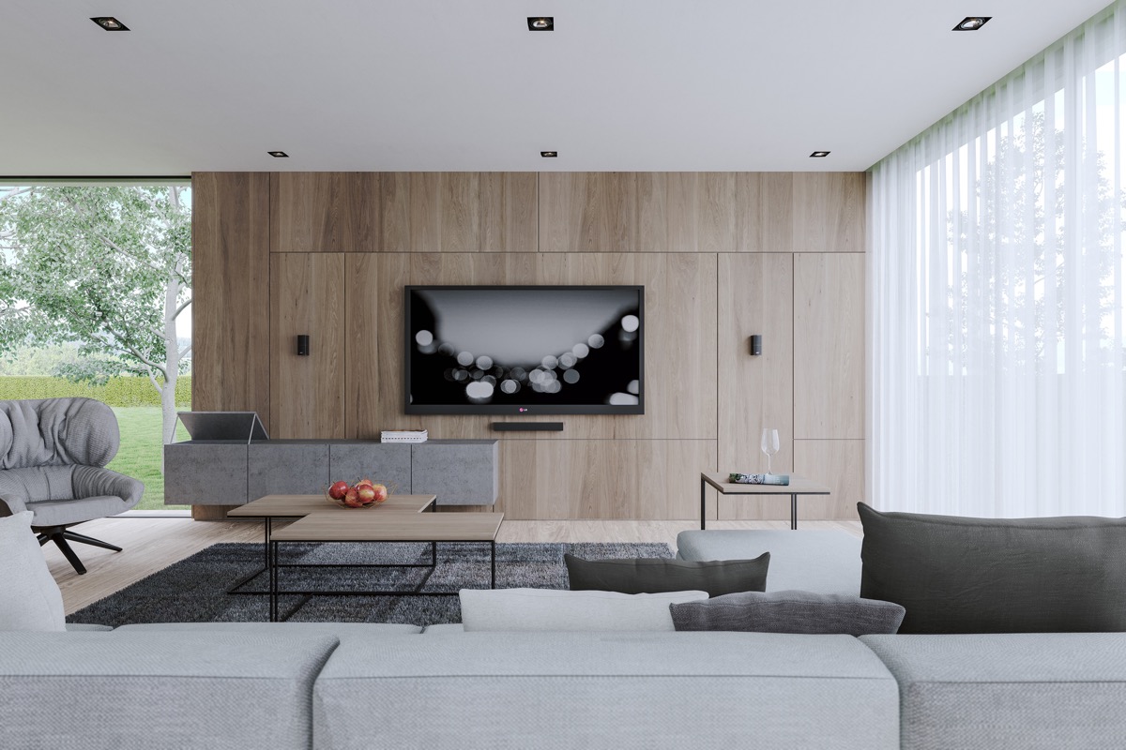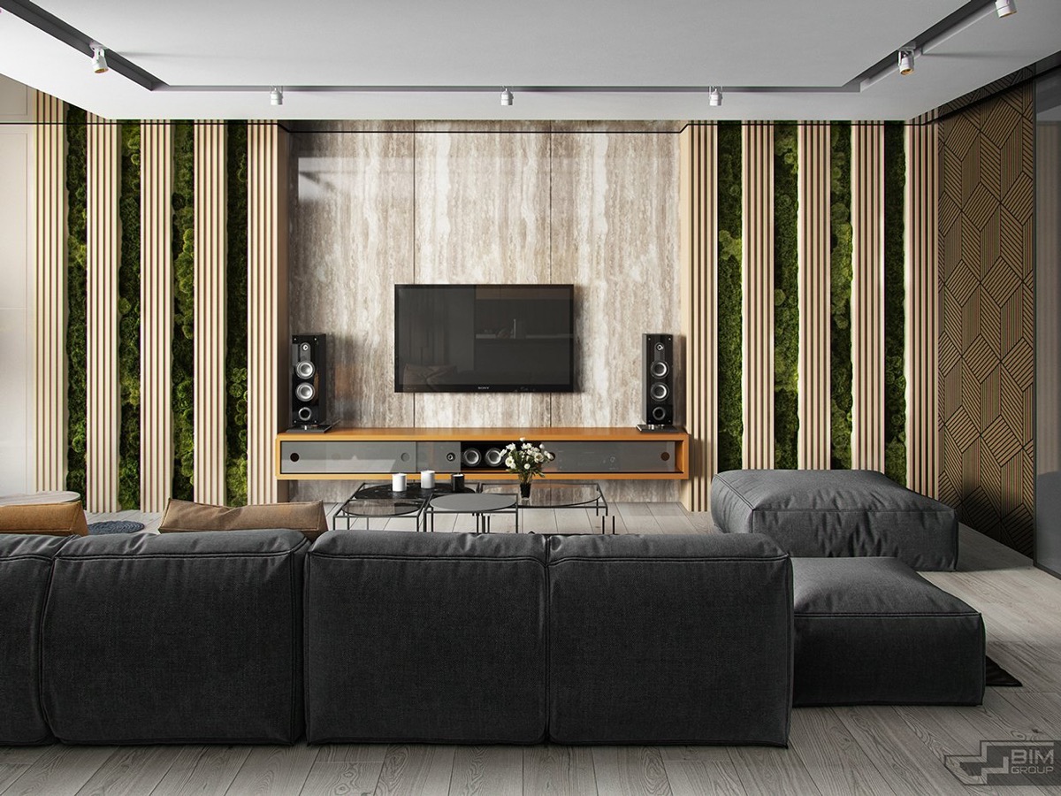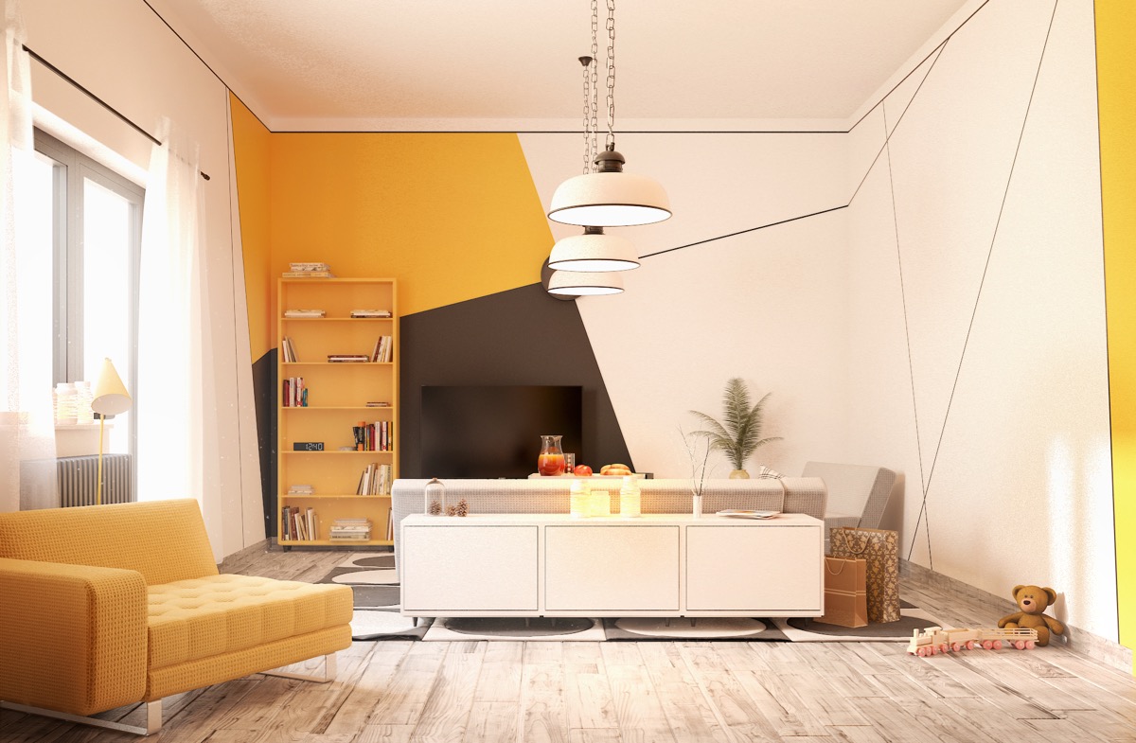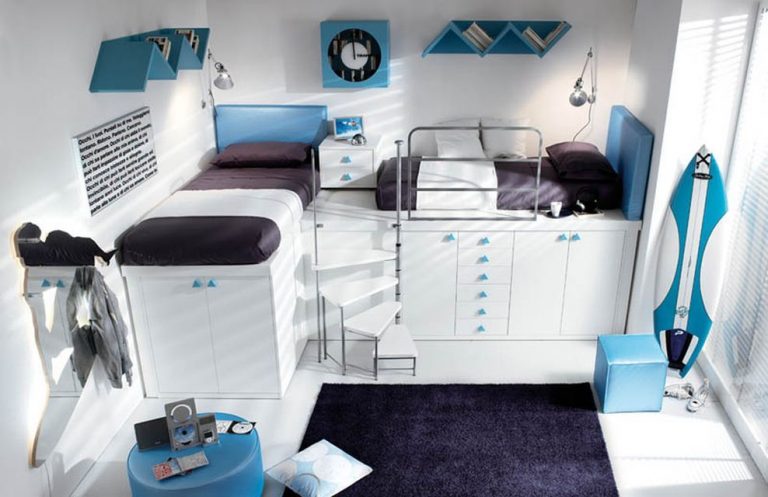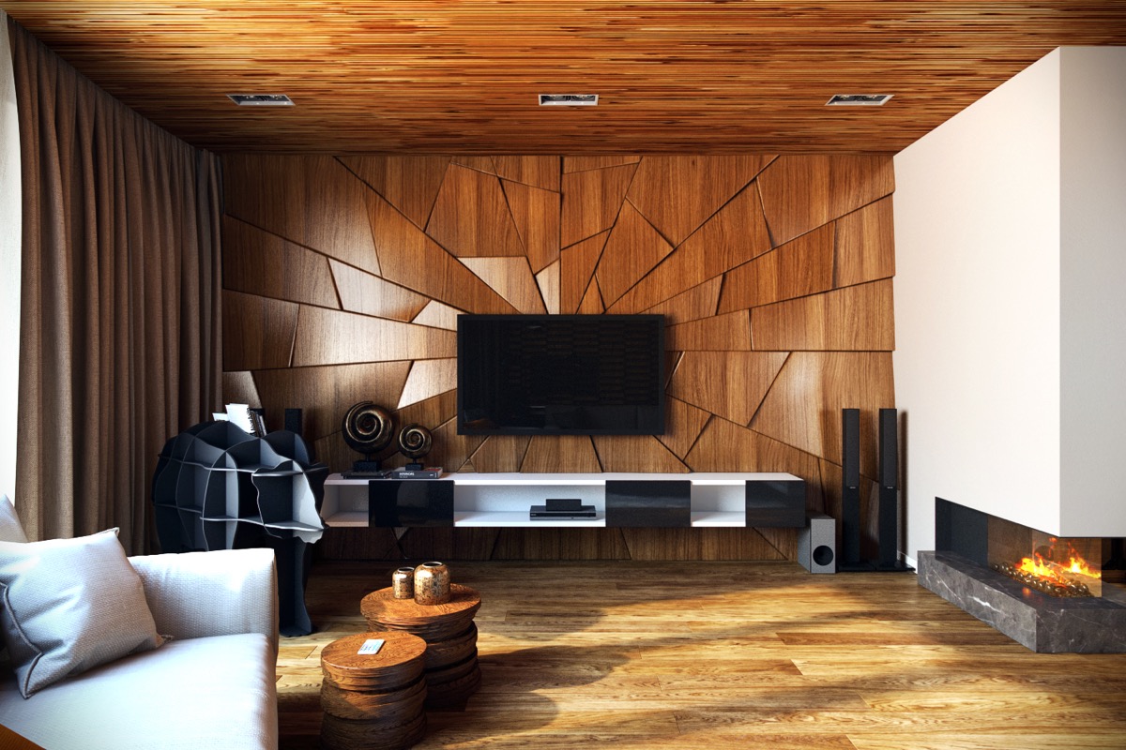
Similar Posts
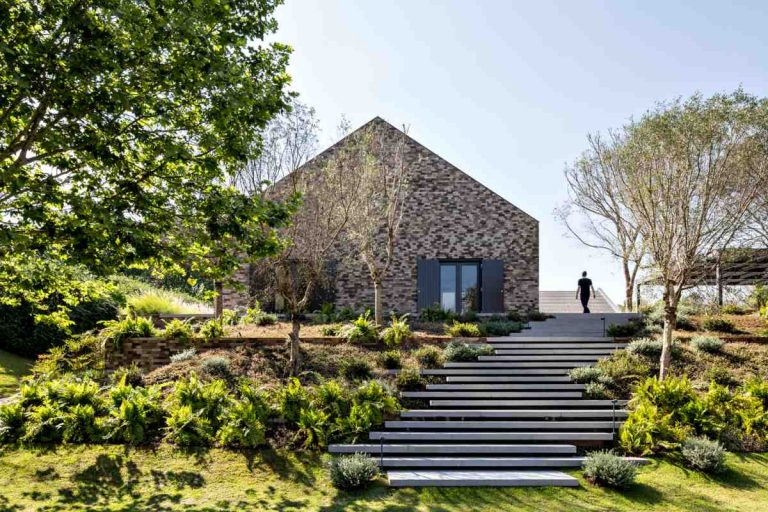
A Cozy Home In Brazil Split Into 3 Barn-Like Buildings
Every project has a unique story and every home has its own way of being perfect. This one is pretty unusual in several ways. For one, it’s not a single building but three separate ones. It was modeled after other countryside-style homes but without the actual traditional design. A minimalistic set of offset stairs gently…
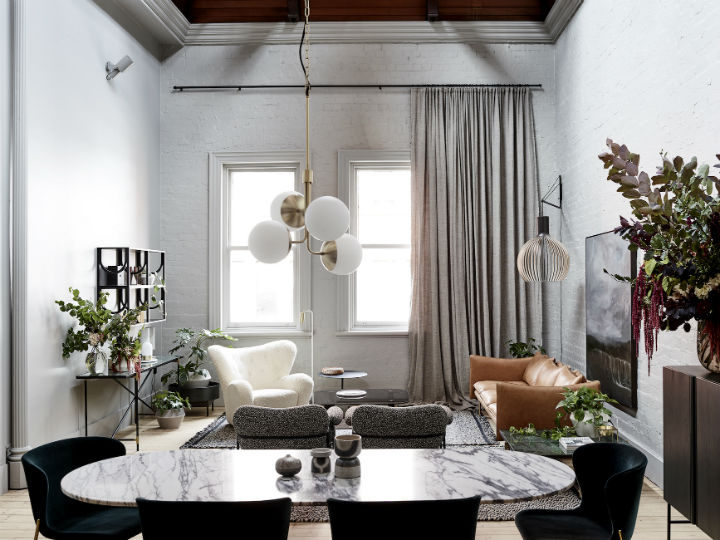
Part apartment Part Showroom With an Aesthetic that is Distinctly Melbourne
Beneath the historic beams of an iconic Collingwood warehouse in the famed Foy & Gibson precinct is the Melbourne home of Fred International designed by Angela Harry. The brief was to create an apartment style showroom for Fred International’s Melbourne base – part apartment, part showroom with an aesthetic that is distinctly Melbourne. Angela wanted…
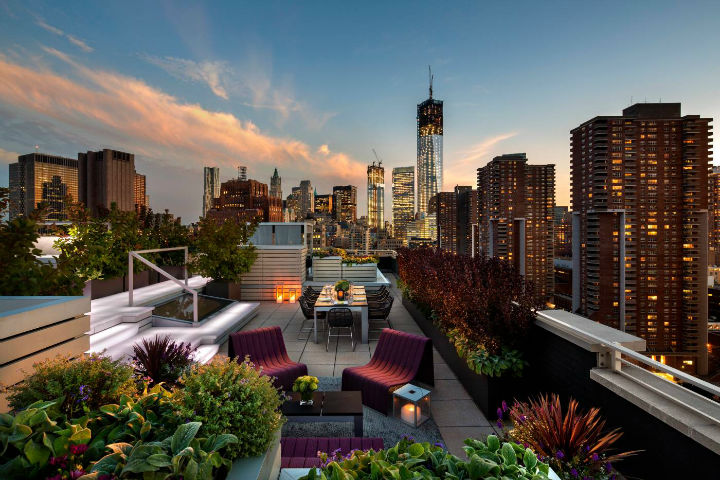
Soulful Places To Live
BarlisWedlick is an award-winning, full-service firm known for designing expressive, sustainable, and soulful places to live, work, and gather. the projects embody a unique personality forged by the synthesis of highly crafted design and responsible construction. The firm’s work has received numerous Passive House awards as well as Interior Design Best of Year Awards; Interior…

This Oversized And Sculptural Wood Throne Was Made From Recycled Pallets
Designer Anton Brunberg has created a unique and sculptural chair named ‘Pallet Thief’, that uses recycled pallets as his chosen material. With a background in fine woodworking, furniture design, and conceptual design, Anton set about trying to find the answer to the question, “How to still celebrate the pure joy of making and craftsmanship without having to…
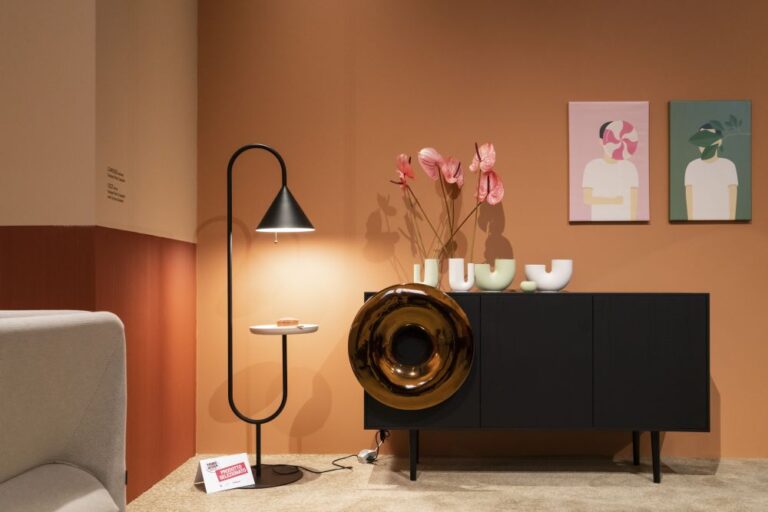
Lighting Fixtures that Will Add a Bid Dose of Drama to Your Room
Sure, lighting in your home is essential but it can also be like the icing on the cake of your decor. It’s a design element that shouldn’t be underestimated because it adds a great deal of dimension and style to a room. Lighting can be something dramatic that catches the attention right away or it…
