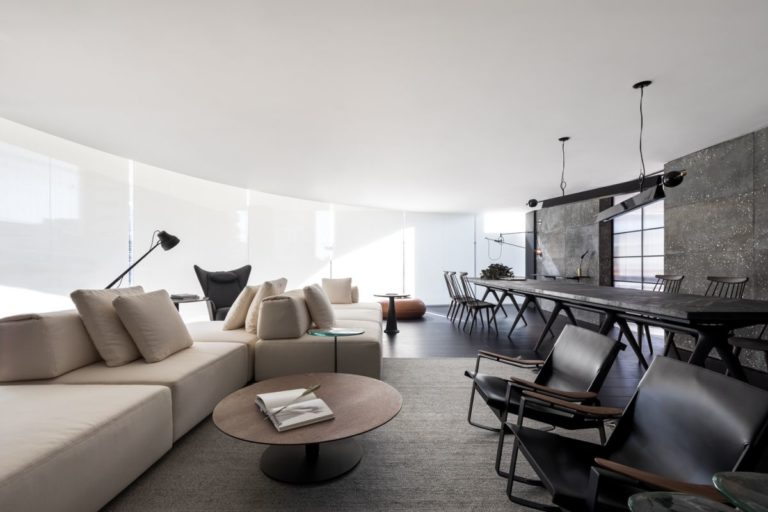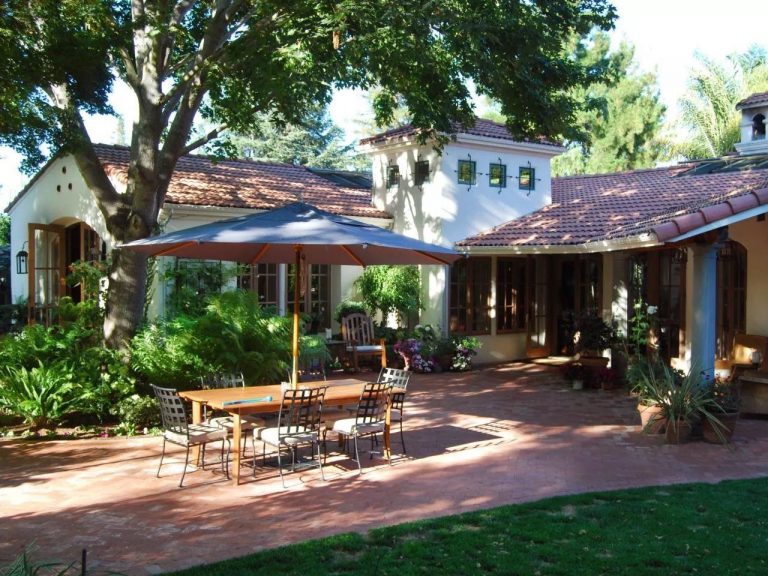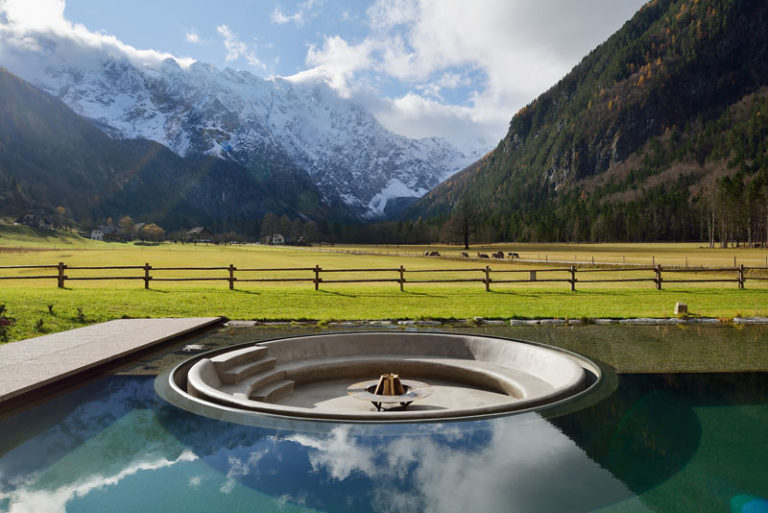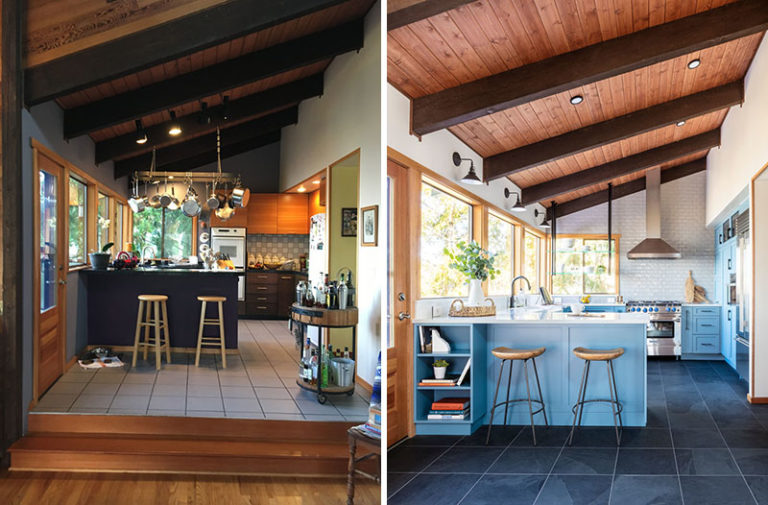Rammed Earth Construction is Gaining Popularity for the Good of the Environment
Imagine if you could build a house with walls that are super strong, totally natural and very affordable. In Fact, this is indeed possible with rammed earth walls. Earth-based walls have been used for thousands of years and are now seeing renewed interest because of the growing desire for homes that are more friendly to the environment and that use more natural materials.
Very simply, rammed earth homes are made with walls that are formed by using high pressure to compact damp earth, usually sourced from the very site where the home is being excavated. They have lots of advantages, both for the earth and the homeowner, not the least of which is the attractive pattern that is formed as the earth is being compacted into shape. In addition, the walls only get stronger as they dry out and their high thermal mass helps them absorb heat during the day and release it at night, significantly cutting the cost of heating and cooling. Not sure that you’ve ever seen a rammed earth building? Take a look at these gorgeous examples:
Observation Tower in Belgium
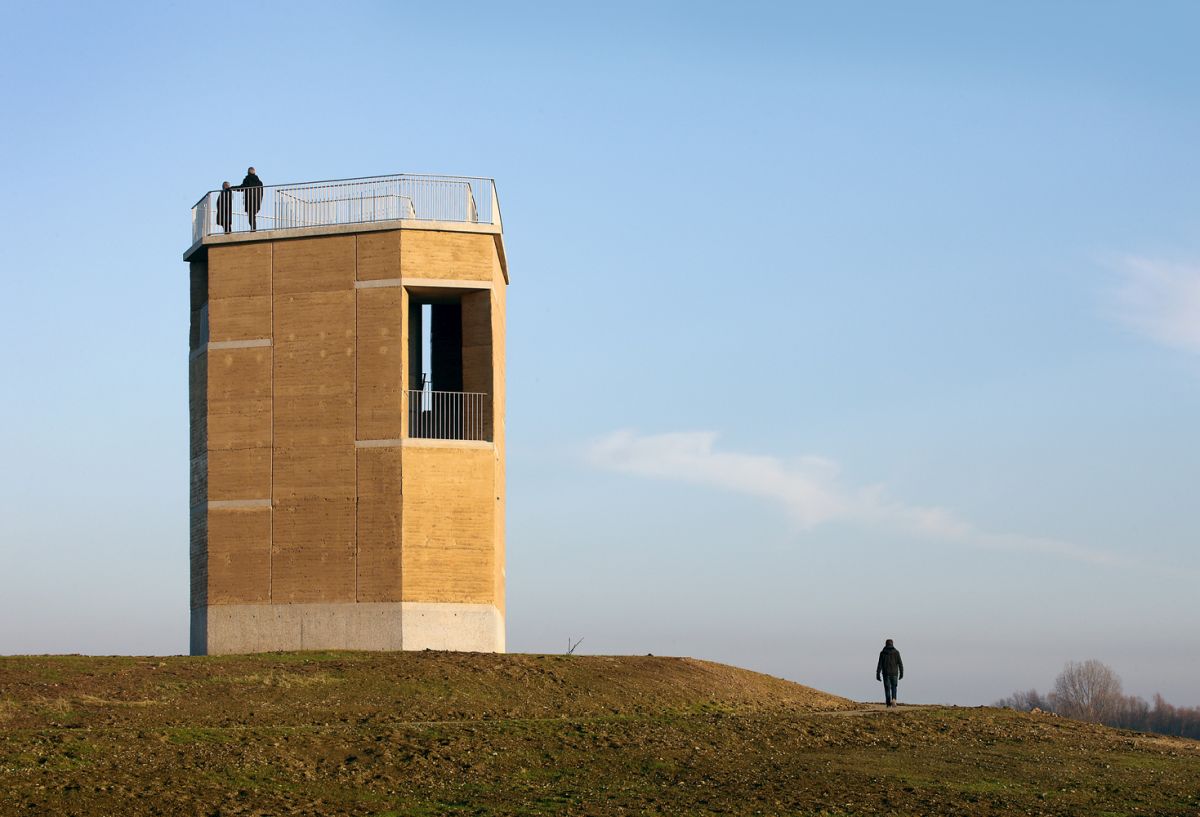
Designed by De Gouden Liniaal Architecten, this rammed earth construction is an observation tower in the Maasvalley Riverpark nature reserve. It is actually the first public building in the Benelux region to be made from rammed earth because this building technique has not yet been standardized. The former gravel extraction area needed a tower for visitors to be able to experience the entire Negenoord landscape, so the architects used local earth, clay and gravel excavated from the Maas area. The surface of the walls will eventually erode, highlighting the gravel used in the mix, which also includes clay and ochre-colored earth, all stabilized with lime. The rammed earth structure required 7 weeks to build.
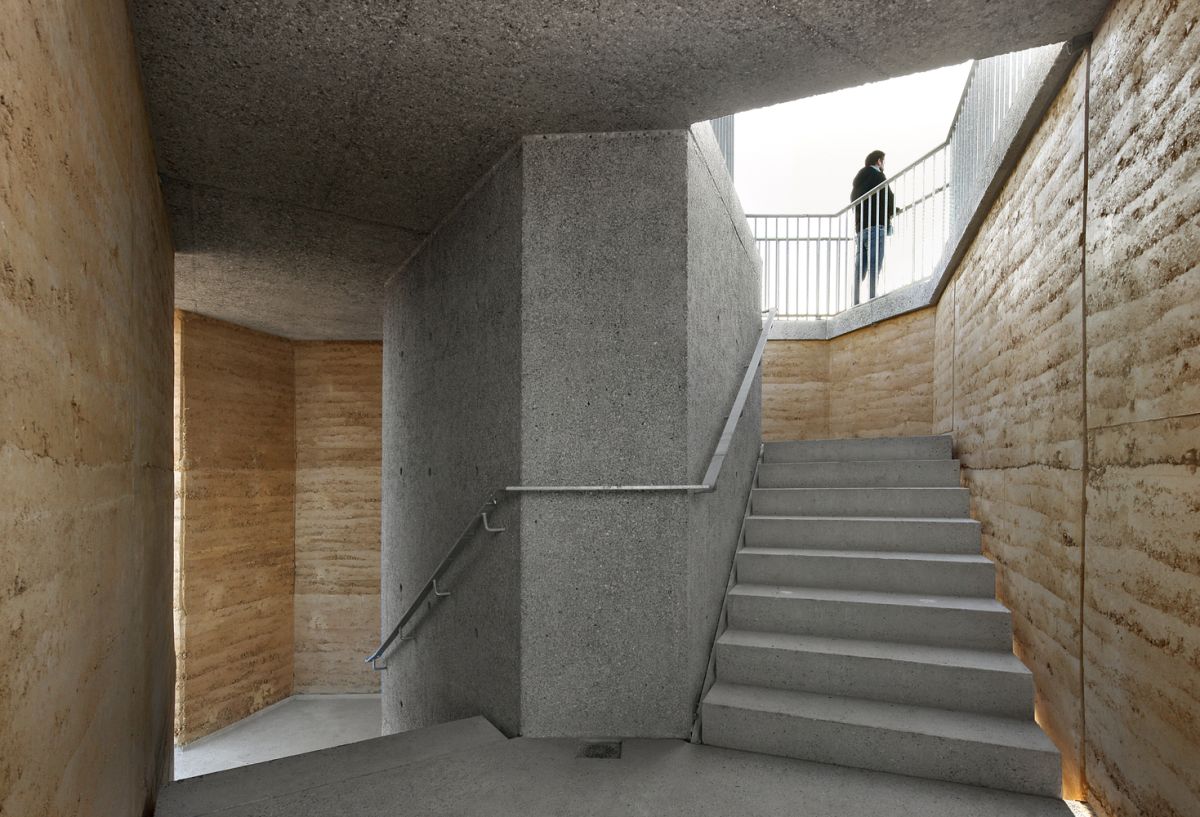
Sparrenburg Visitor Center
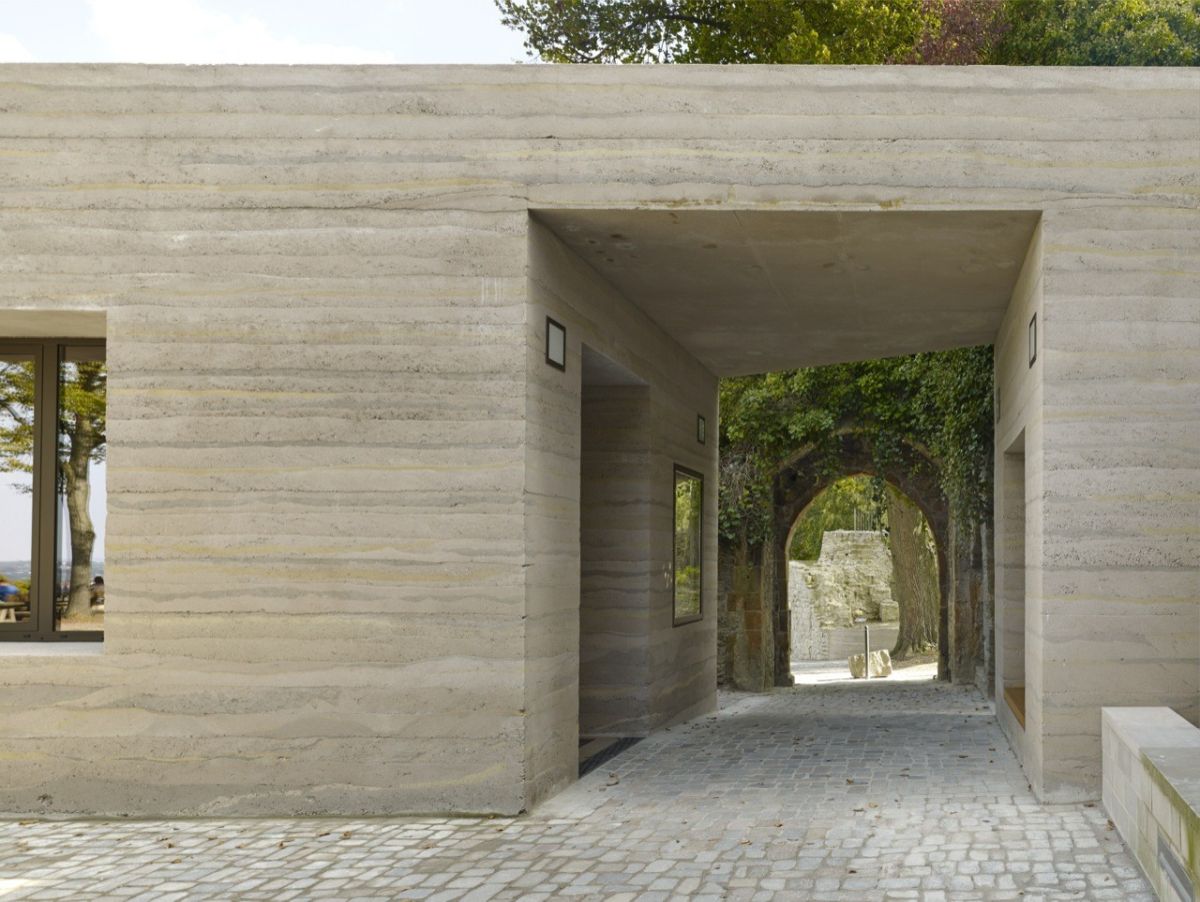
Max Dudler Architects decided that rammed earth would be the ideal wall material for a new entrance to the disparate elements that are left of the ancient Sparrenburg fortress in Bielefeld, Germany. Rather than echo any particular historical era of the standing structures, the new rammed earth building puts a contemporary face on the site that ties together all the existing parts. The one-story building is a separate structure and houses the welcome center and gift shop. The remarkable appearance comes from the striations of color and texture in the wall that evoke the materials found in the ruins of the castle, beautifully blending the past and the present in a new construction.
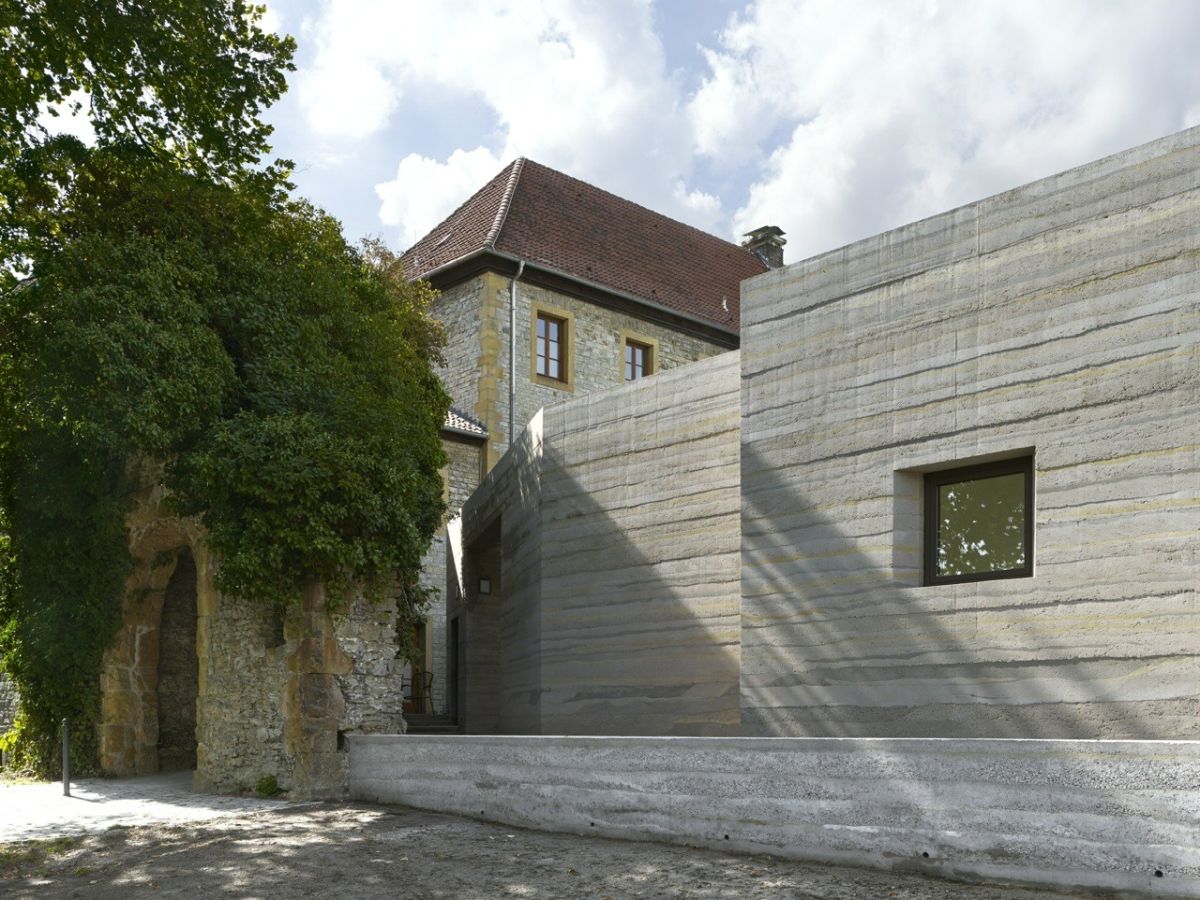
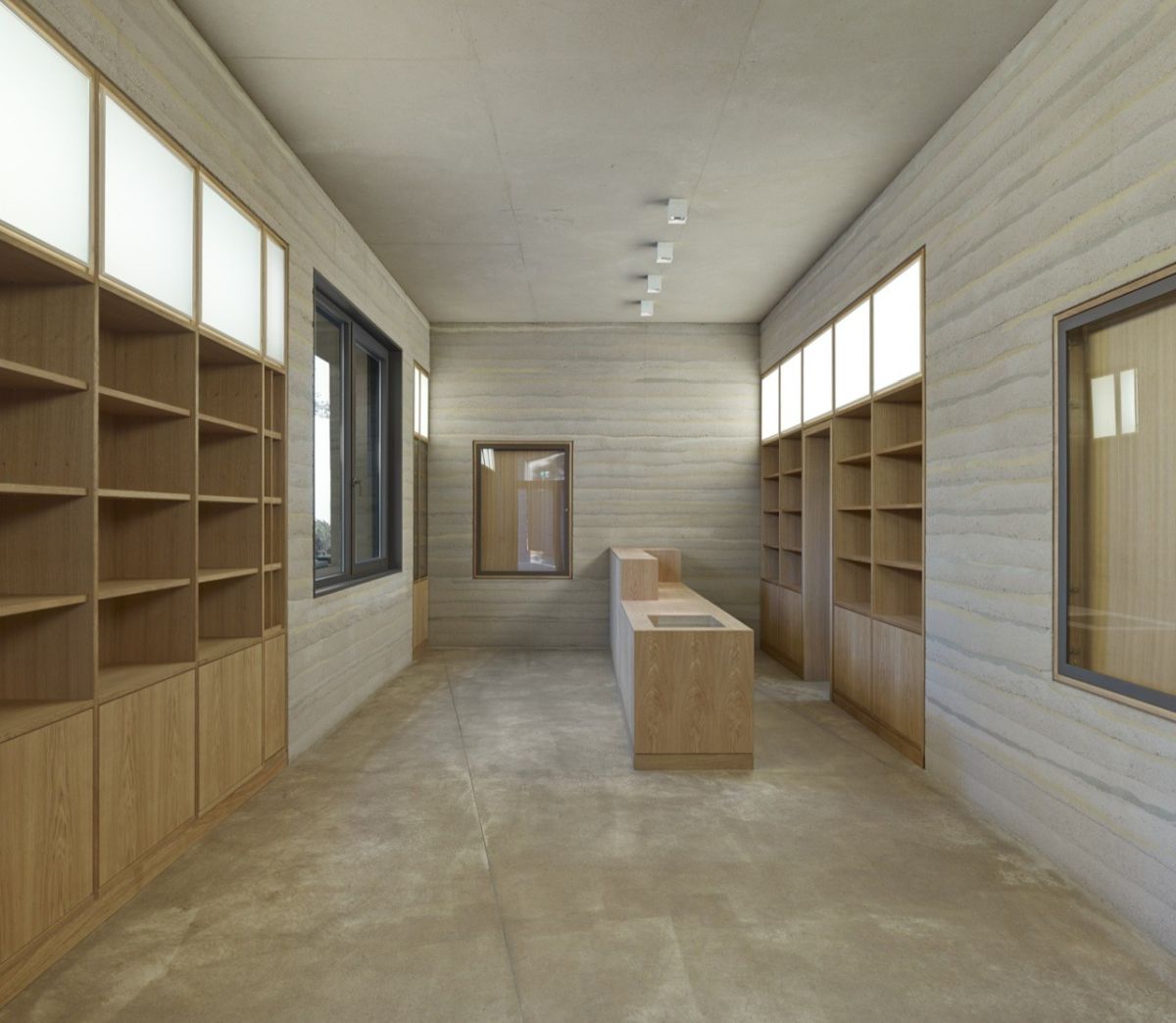
The Off-Grid Casa Caldera
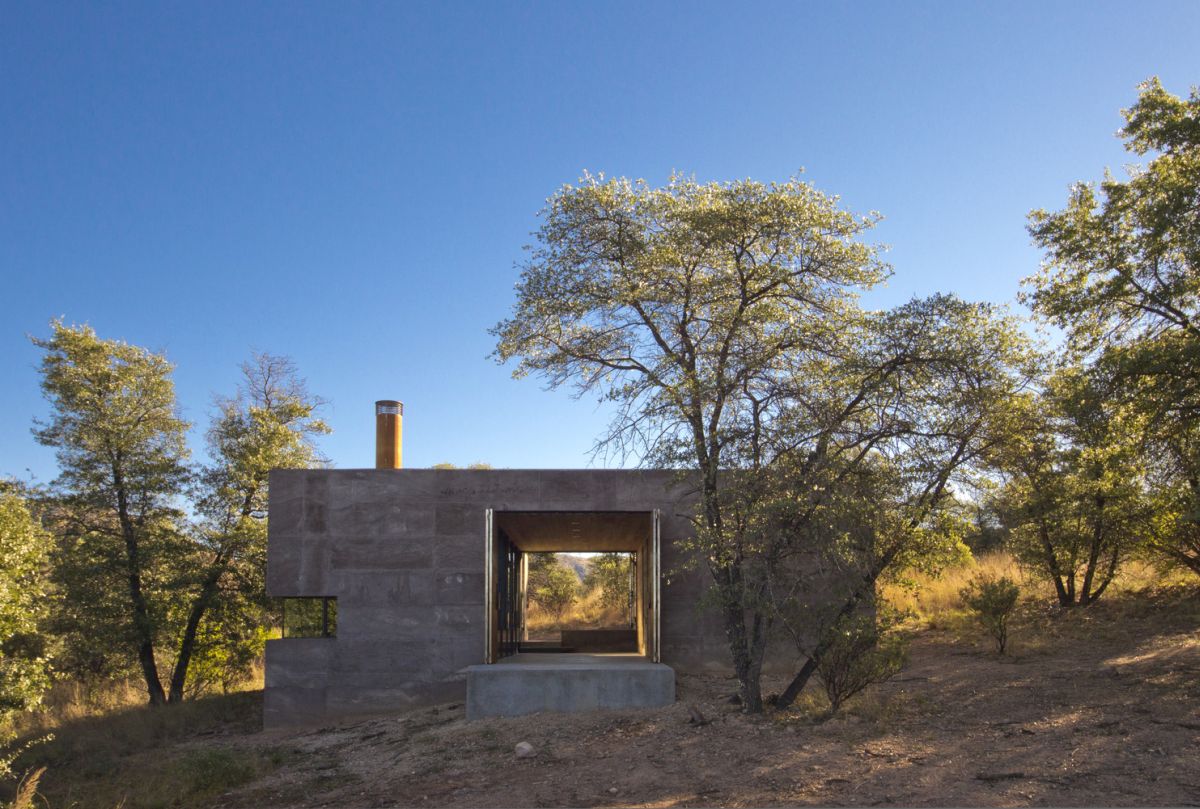
Casa Caldera is more shelter than traditional house. Situated in the Canelo Hills in Southern Arizona’s San Rafael Valley, the structure blends with the landscape and was designed to have a minimal impact on its surroundings. DUST Architects designed the 945-square-foot off0grid building to nearly disappear into the trees and grasses, so using a rammed earth type of material was ideal. Constructed from poured lava crete, the walls have a color that subtly contrasts with the vegetation and changes in quality as the light shifts throughout the day. Pioneered by Paul Schwam, the building material is a mix of a pulverized lava rock called red scoria, cement, and water. Together, they create a semi-fluid material which is rammed into a mold, similar to the traditional rammed earth construction process. As the architects say, the resulting walls blends harmoniously with the landscape.
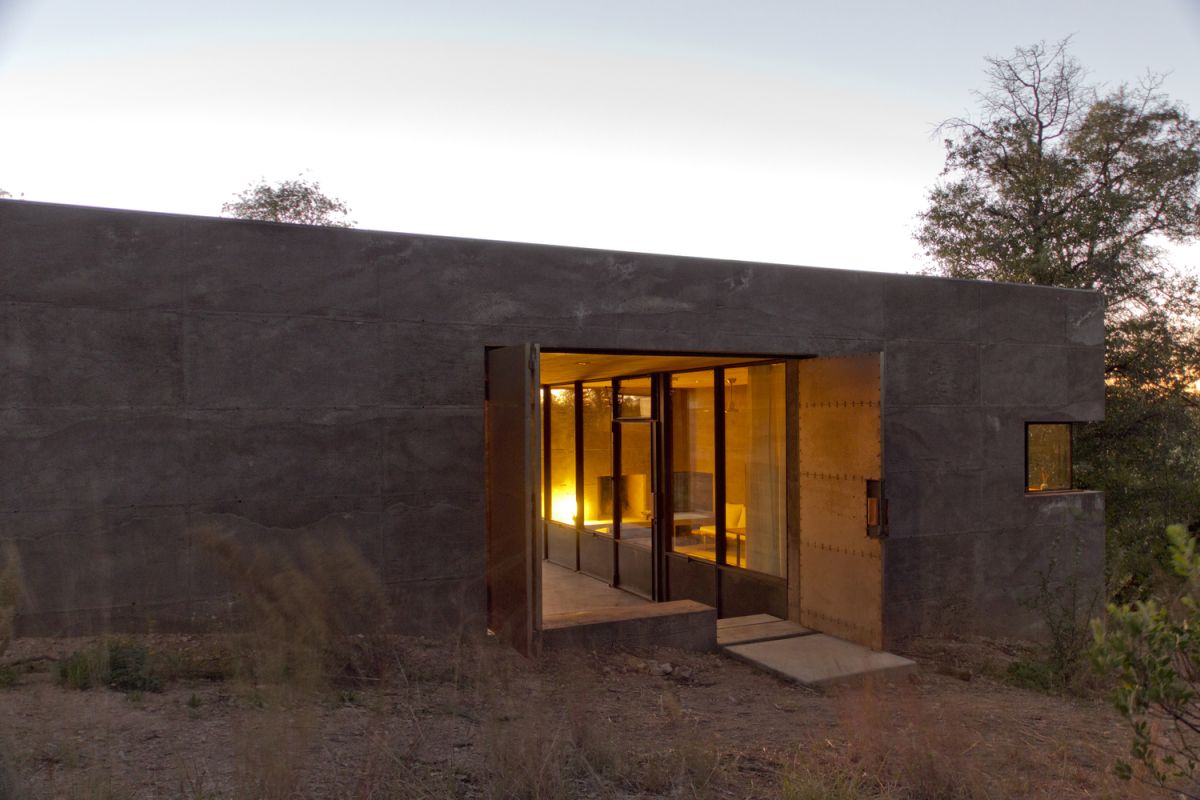
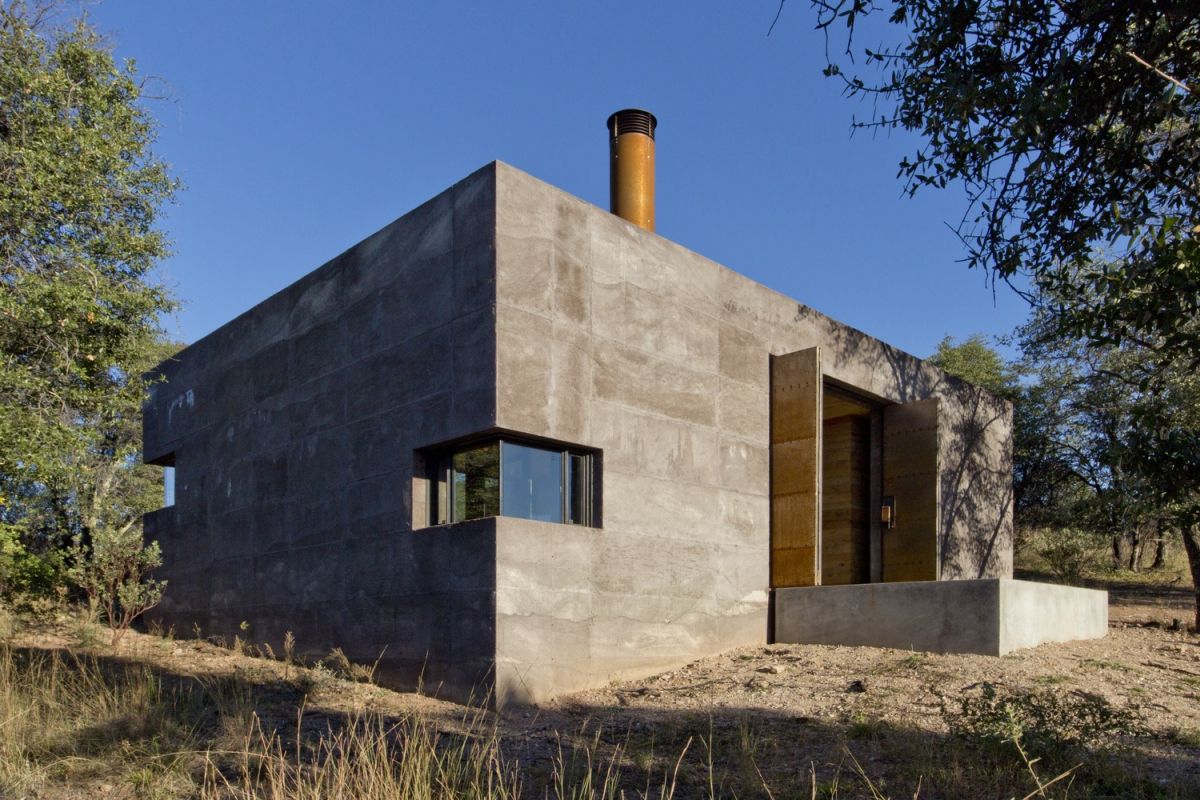
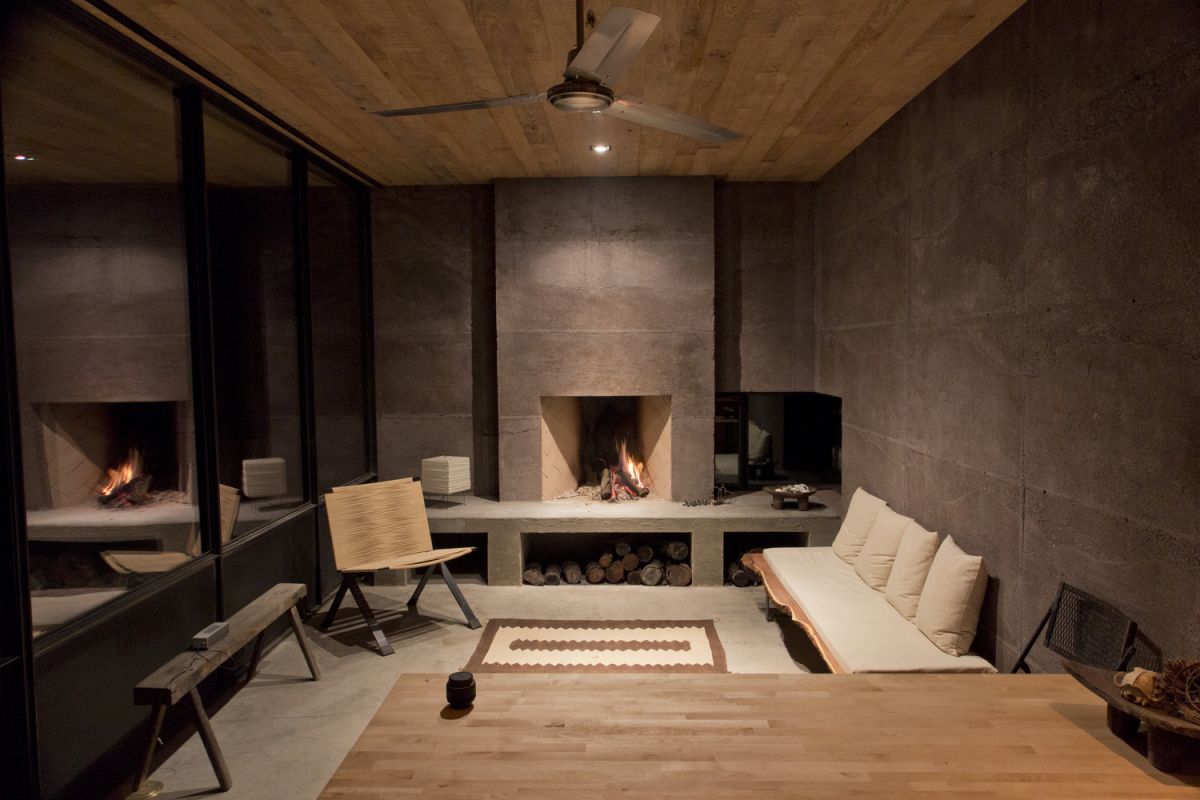
Monterrey, Mexico Residence
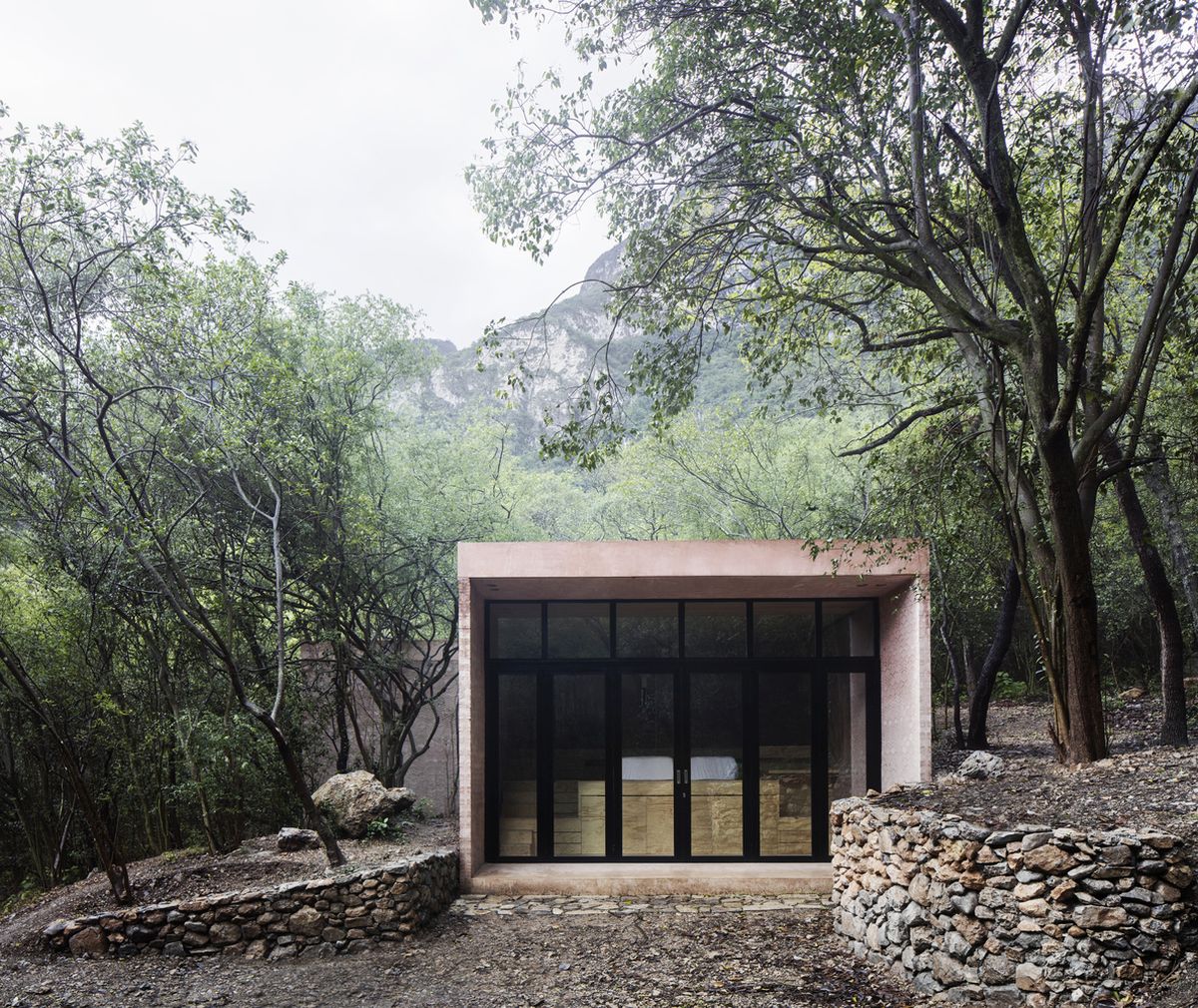
Rammed earth walls help this home near Monterrey, Mexico nearly melt into the ground. Designed by Tatiana Bilbao, Los Terrenos is located in a residential area that is comprised of forested highlands. The structure and its layout were meant to mimic the surrounding landscape, with the main room overlooking the trees and most of the bedrooms built underground. The combination of the rammed earth walls, rocky landscape and organically built stone walls create a very natural presence for the home on the outside and a natural, relaxed vibe on the inside.
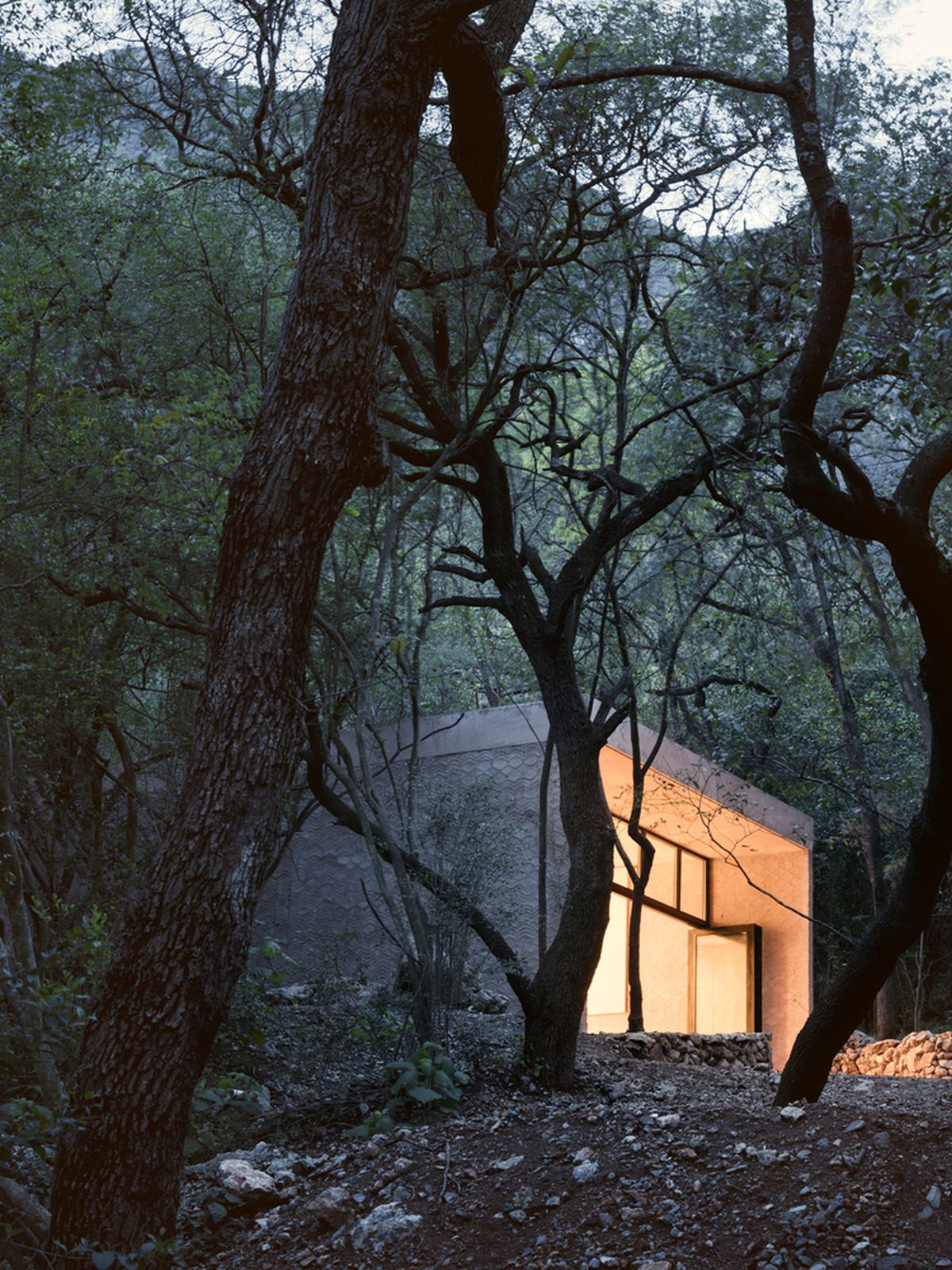
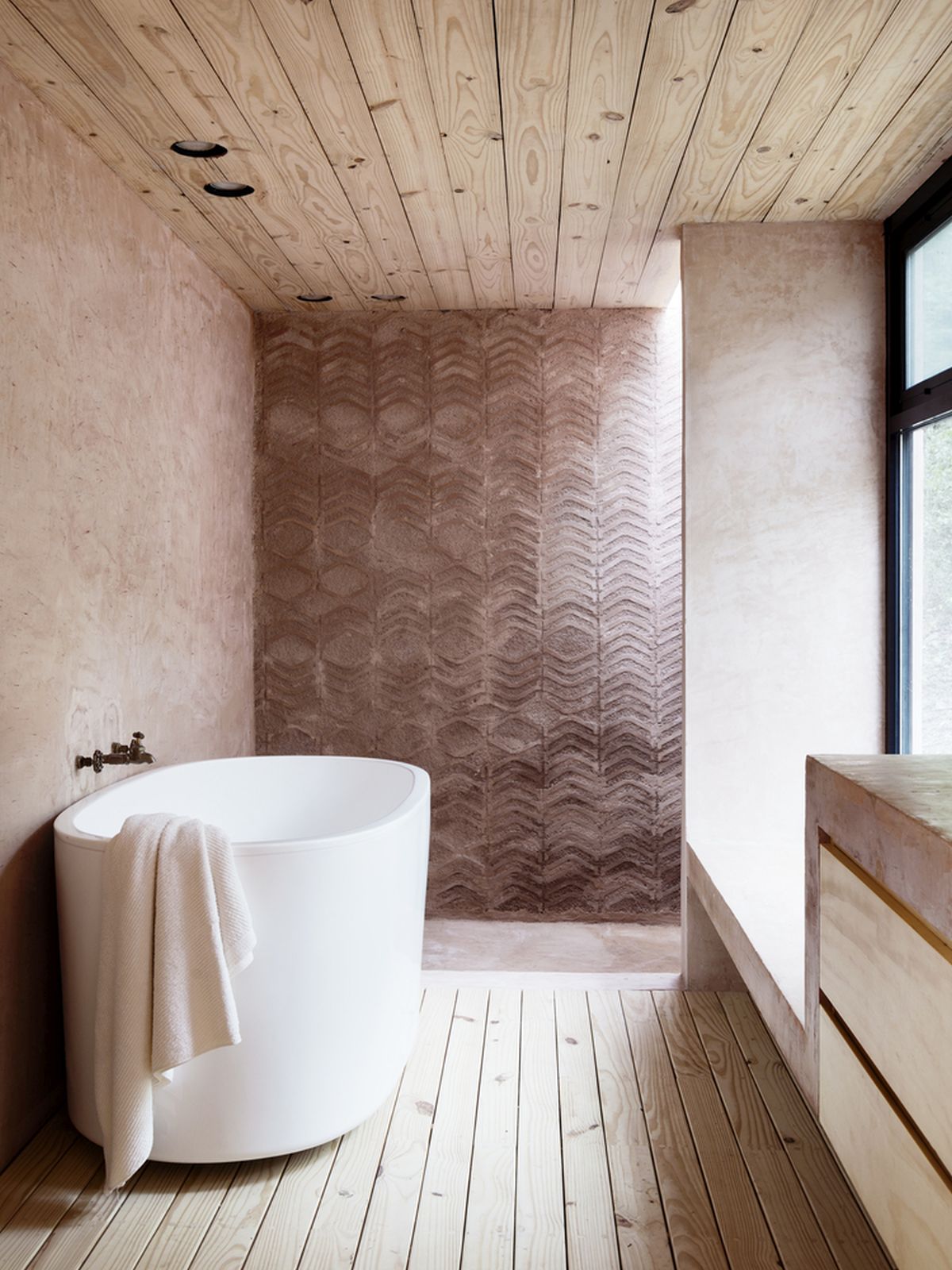
Jalisco Summer House
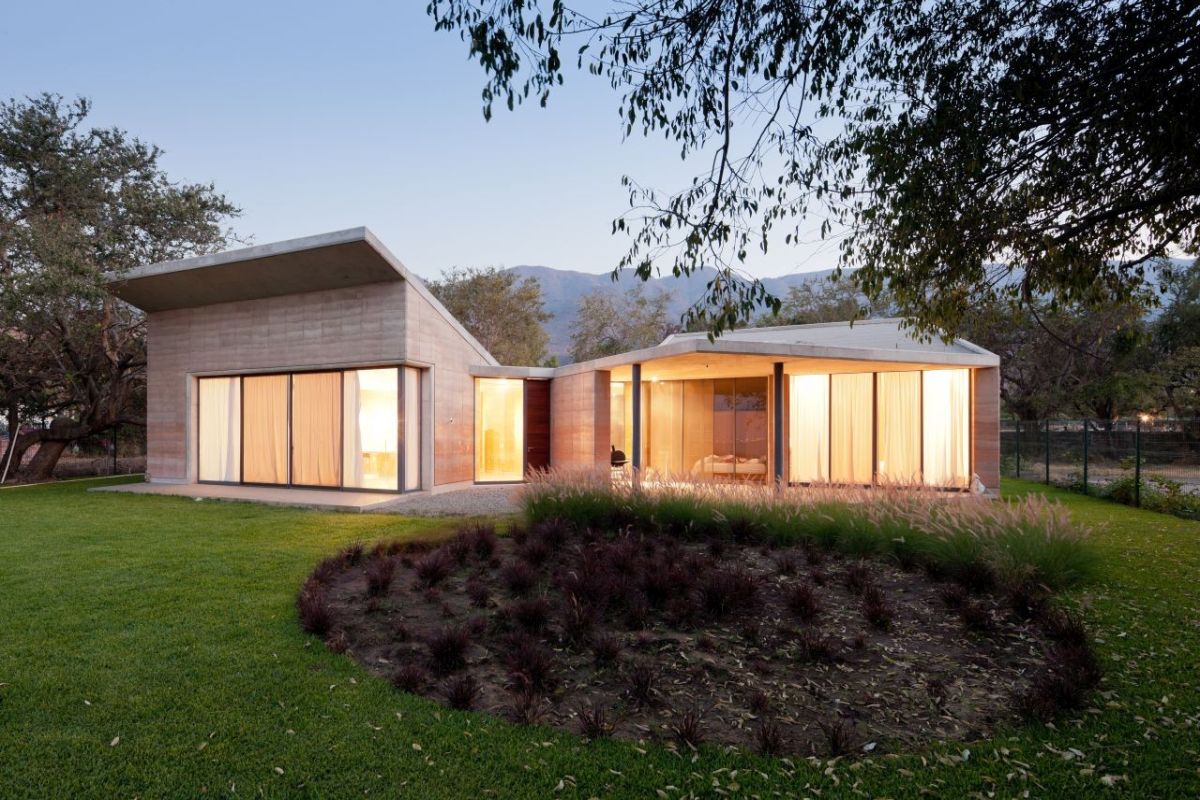
Fulfilling the client’s desire for a low-maintenance summer residence, Tatiana Bilbao Architects designed an angular structure formed from rammed earth walls that echo the color variations in the nearby mountains. Located on Chapala Lake in Jalisco, Mexico, the house features cube-like components that present beautiful views while shielding the interior from strong northern winds. By using materials from the surrounding area for the walls, this construction technique helps the building blend with its surroundings in a very complementary way.
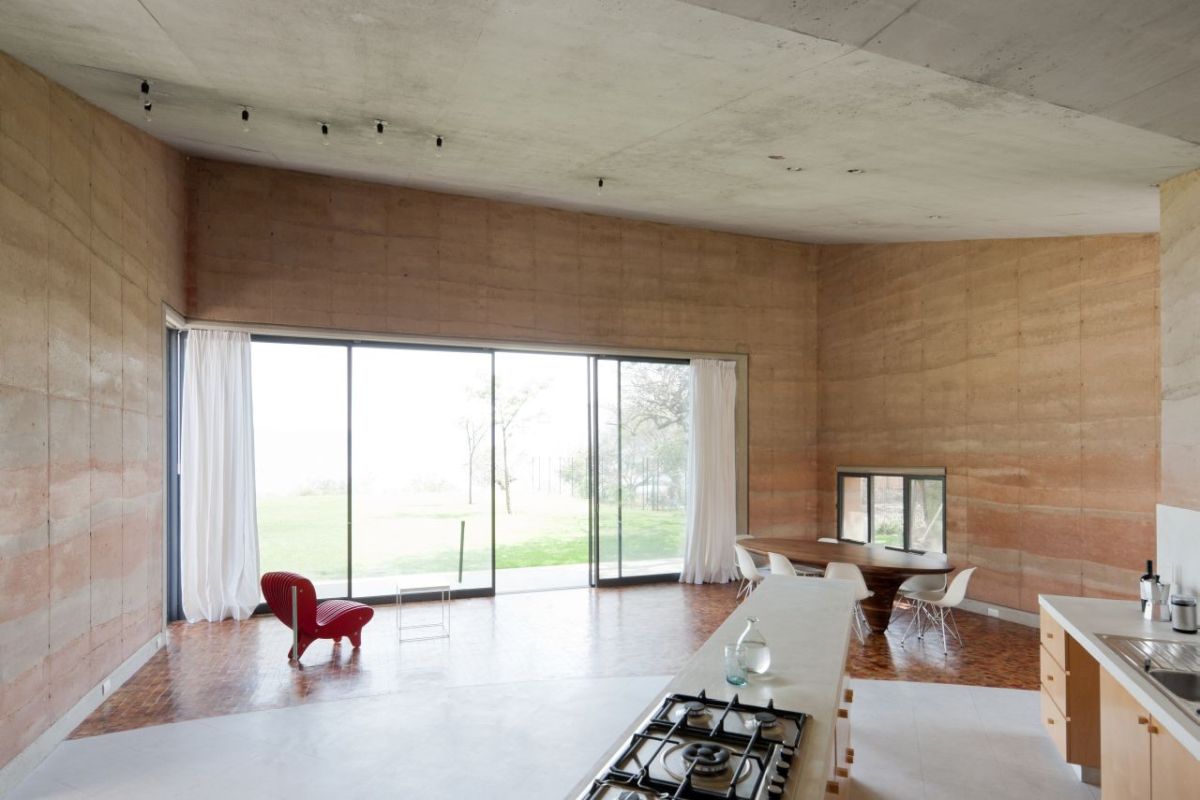
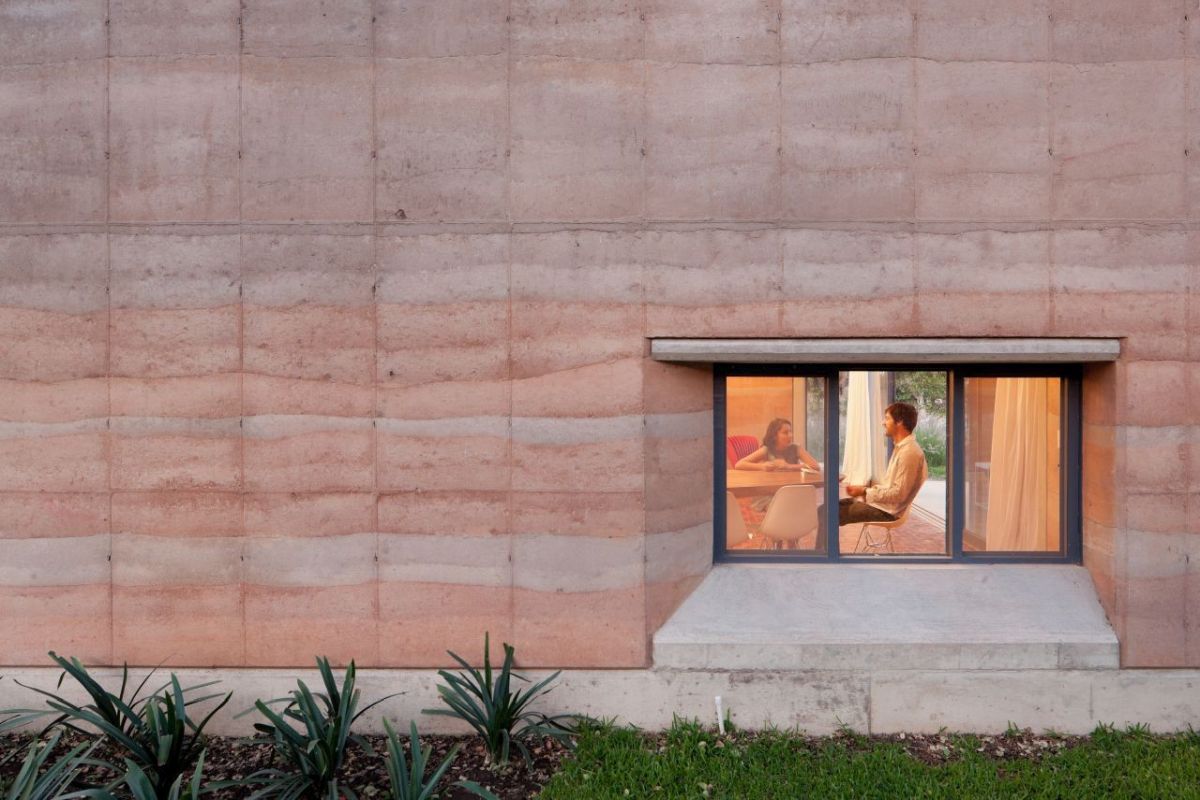
The Great Wall of Western Australia
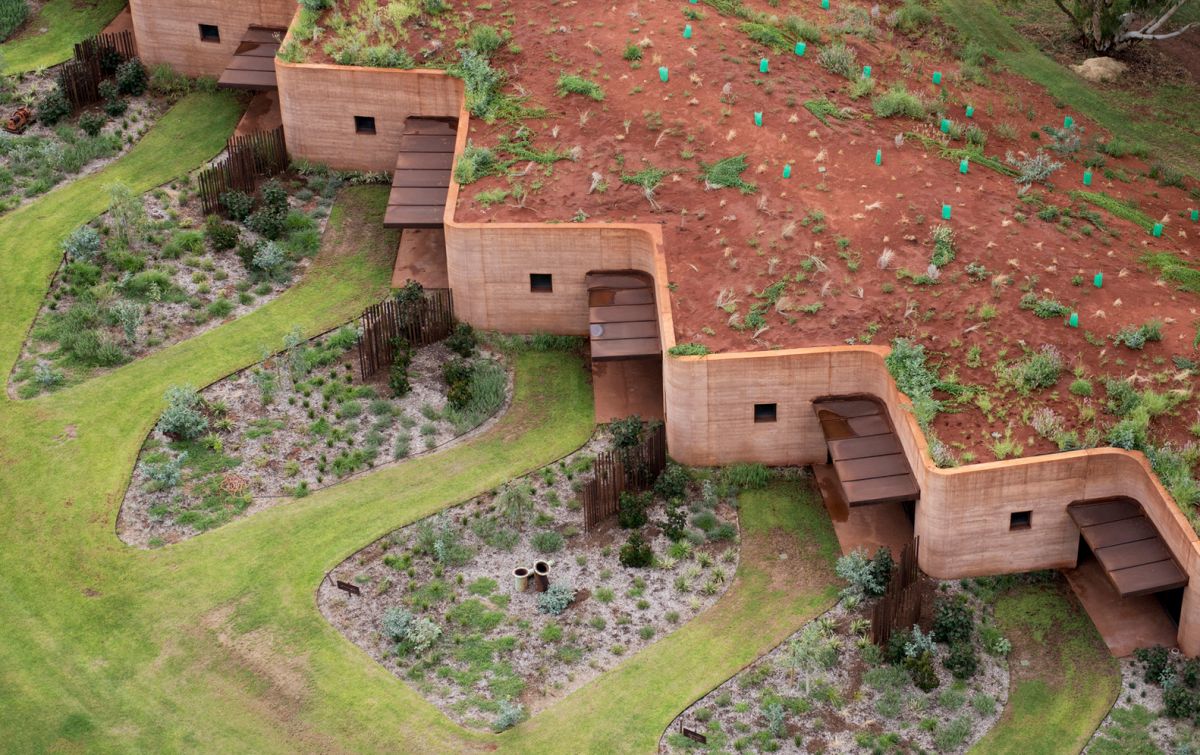
In an innovative twist on multi-family housing, Luigi Rosselli Architects created what is the longest wall mad from rammed earth in Western Australia. The 230-meter-long rammed earth wall zig-zags along a sand dune, forming 12 residences that are also topped with earth. The units, meant for short-term accommodations for cattle workers, feature a 450-mm-thick rammed earth facade and living space that is set into the dune itself. The design makes them naturally cool in the hot weather and is a major departure from the usual corrugated metal shelters used in the region. The materials used in the wall were sourced nearby, including the iron-laden, sandy clay and gravel from a nearby river.
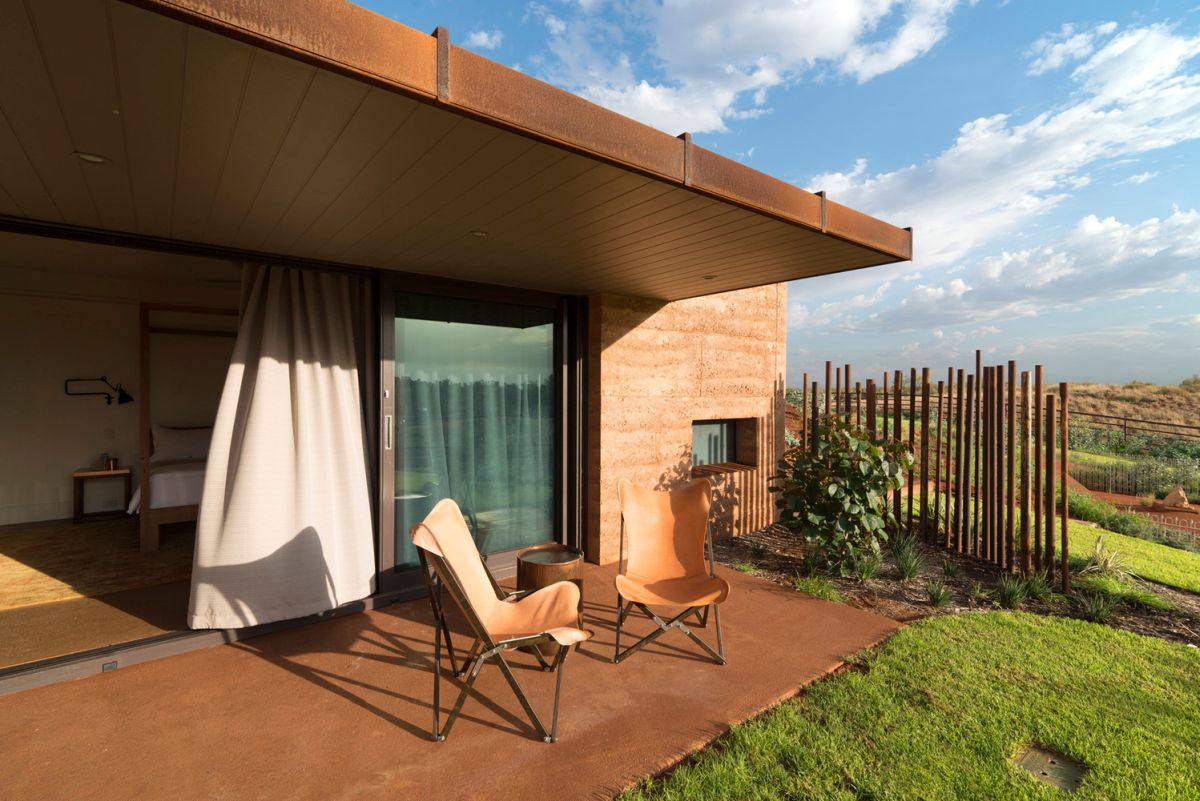
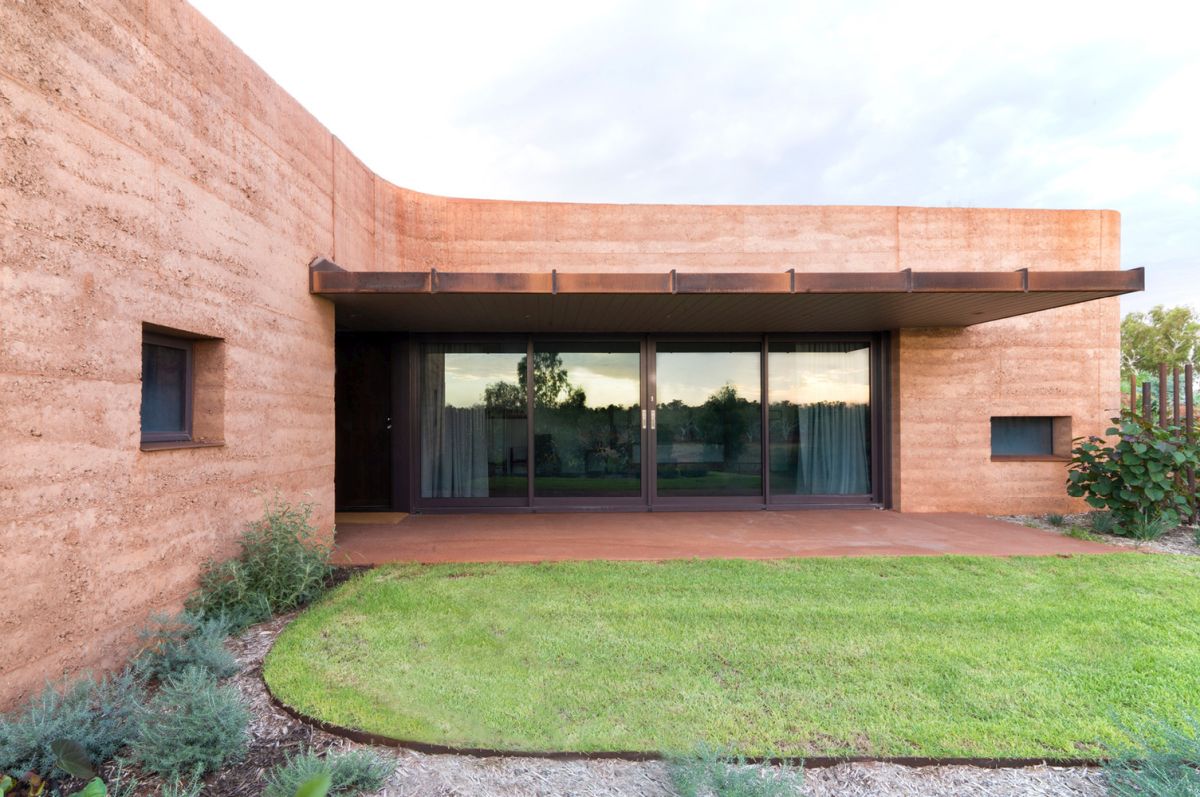
Vineyard House in Portugal
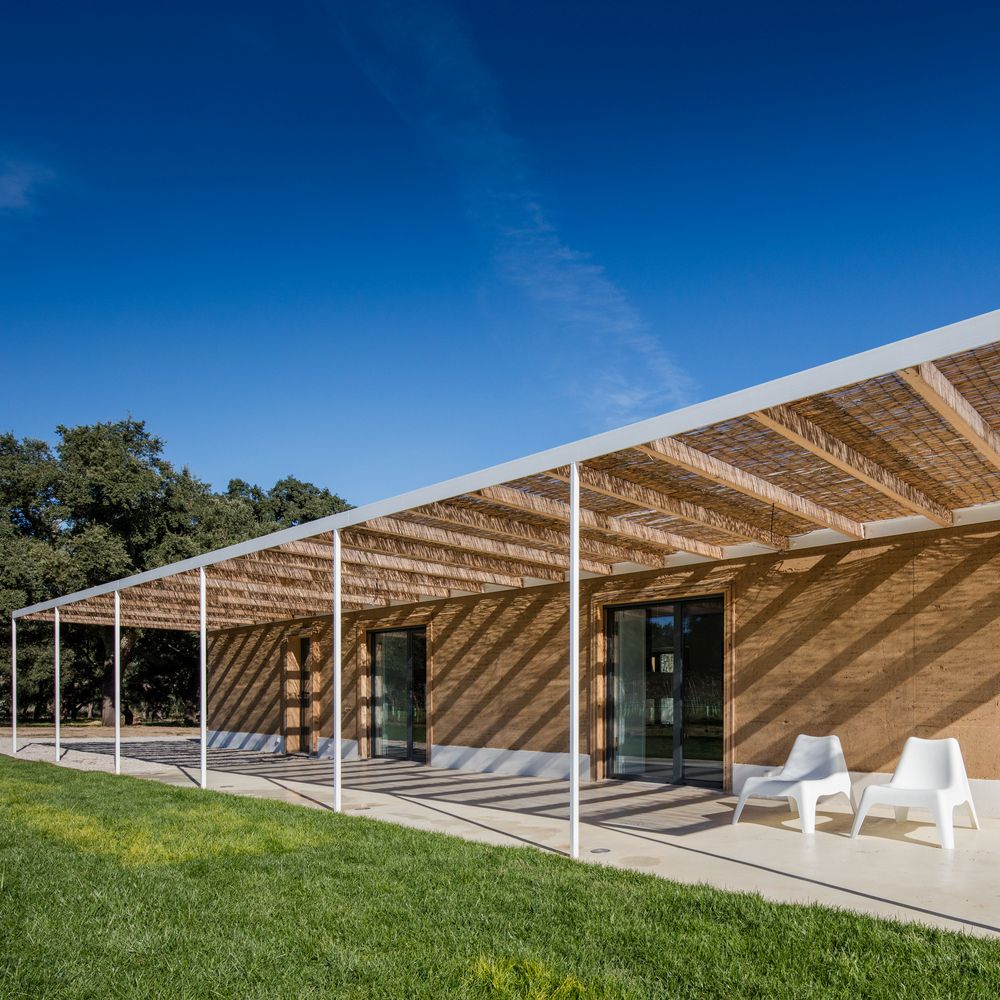
The serene landscape surrounding this vineyard house near Montijo, Portugal led the Blaanc Architects to design a residence that minimally interferes with the landscape. The resulting rammed earth structure holds all the common living areas and features a long terrace. The architects used this construction The earth walls are also more thermally and acoustically efficient, creating an interior environment that is cool in the summer and mild in the winter. Construction made use of earth with high sand content from the estate itself as well as from a location 50 kilometers away. In this design, the architects reinforced the rammed earth walls with fiberglass mesh in between the layers, which allowed them to create continuous layers without vertical joints. The design also uses doorframes constructed from laminated wood that serve as braces and part of the forms used to create the rammed earth walls.
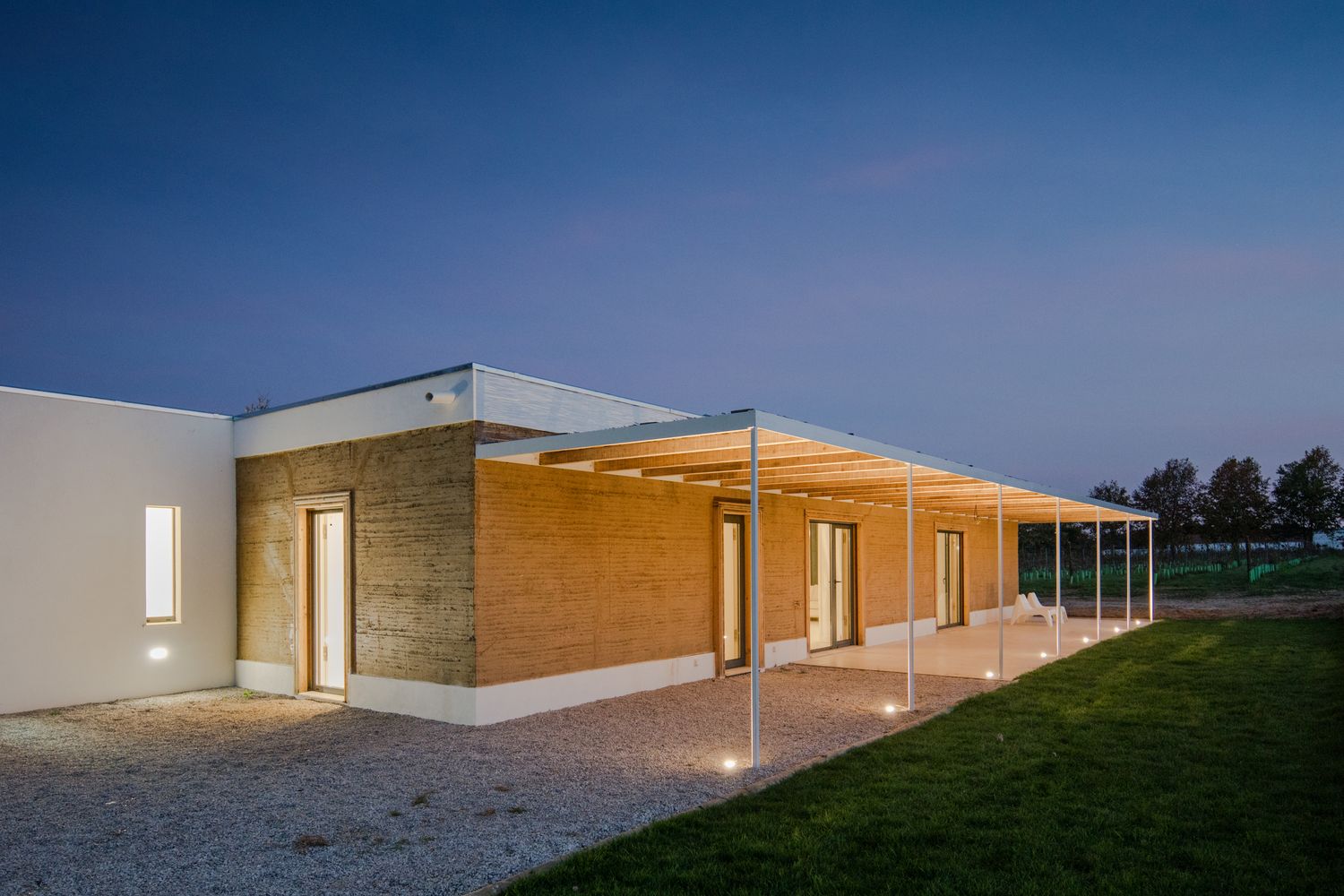
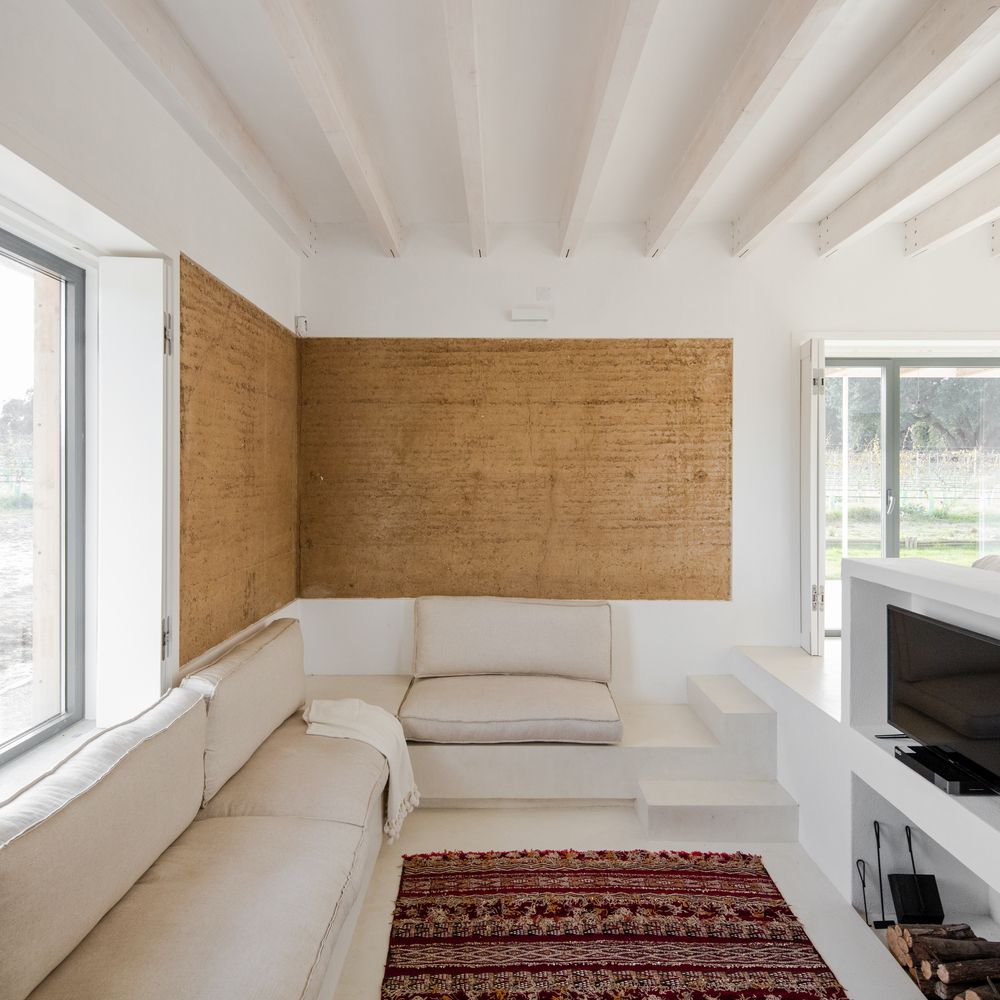
Environmentally Friend Herb Center
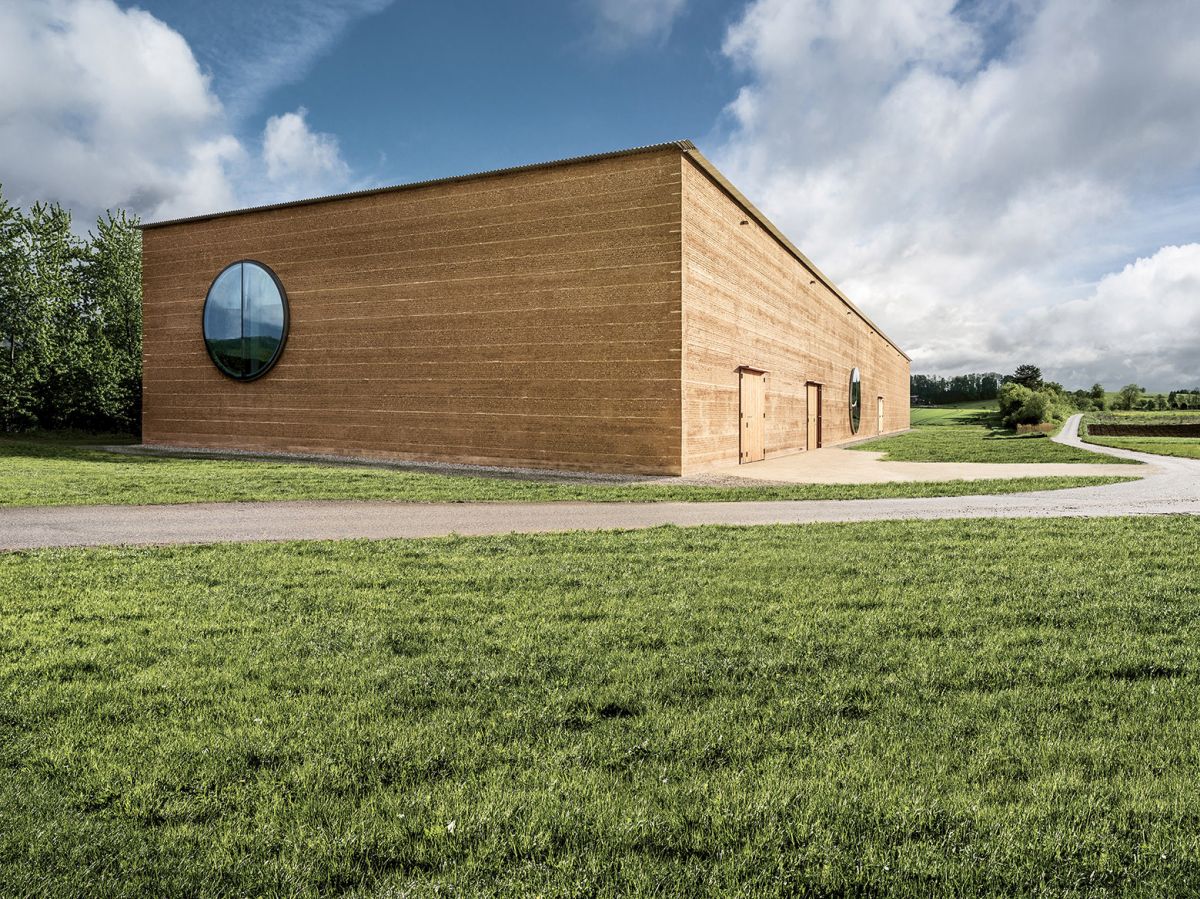
It’s a warehouse unlike any other: An attractive geometric form sitting on the landscape, constructed from rammed earth. Designed by Herzog & de Meuron for the Ricola company to serve as an herb center, the building materials were sourced from the local area around Laufen, Switzerland. The company’s commitment to the environment made the choice of rammed earth a logical one and the loam walls are visible both inside and out. Earth elements were prefabricated into blocks at a nearby factory from clay, marl and material from the site. Trass mortar was compacted in the forms after every eight layers of earth to guard against erosion. The rammed earth façade is self-supporting but connected to the loadbearing concrete structure.
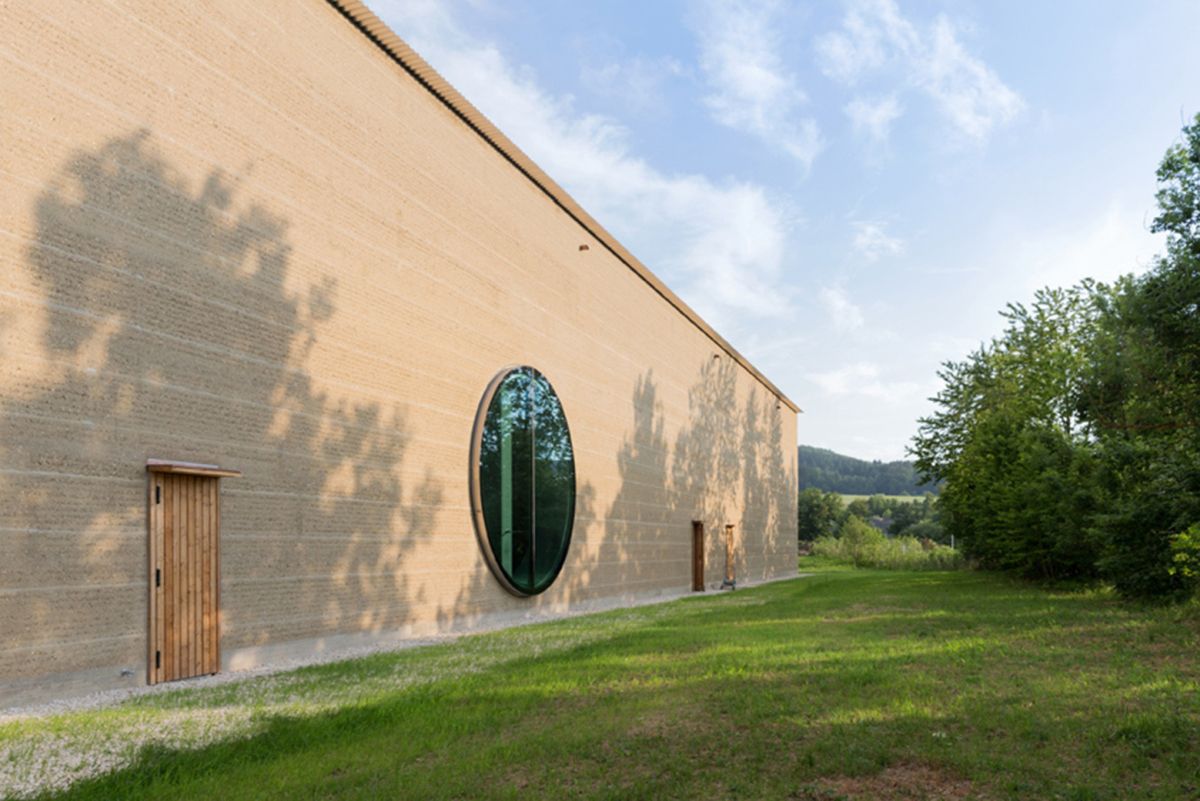
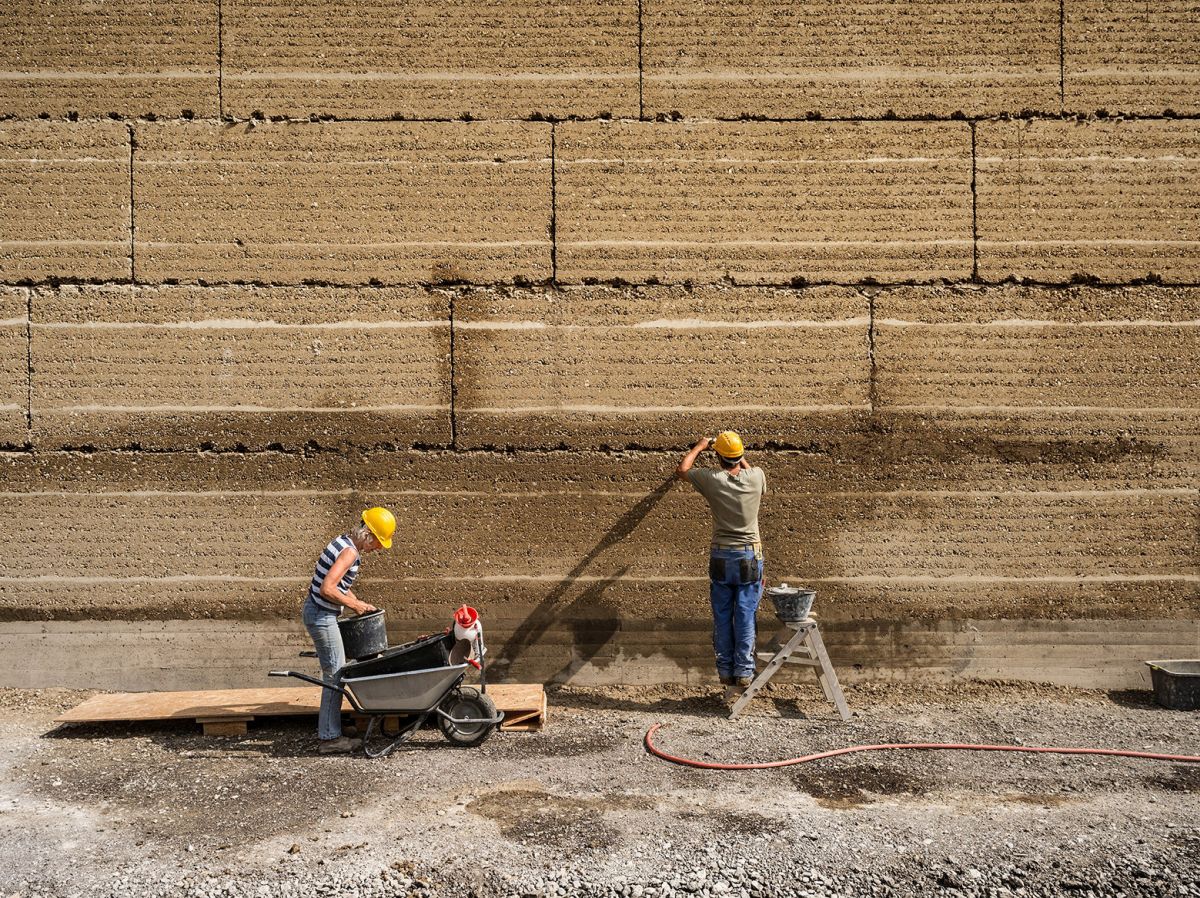
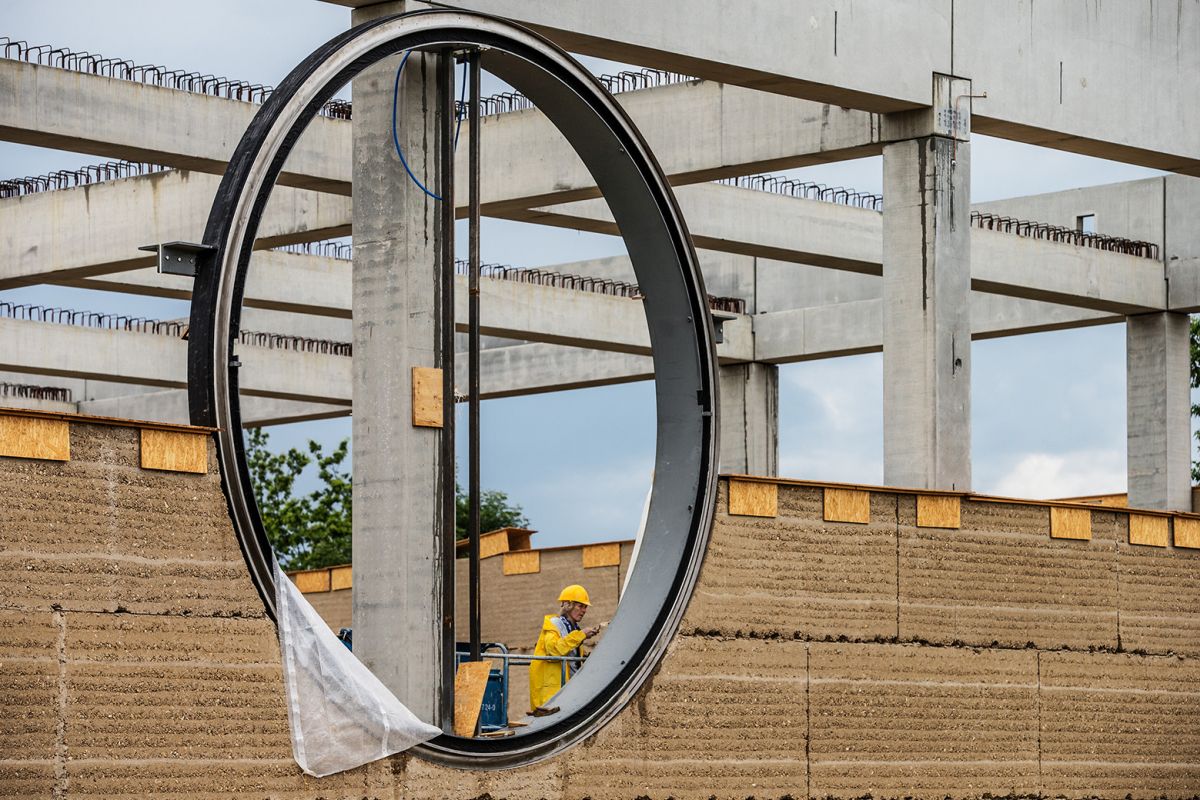
The post Rammed Earth Construction is Gaining Popularity for the Good of the Environment appeared first on Home Decorating Trends – Homedit.
