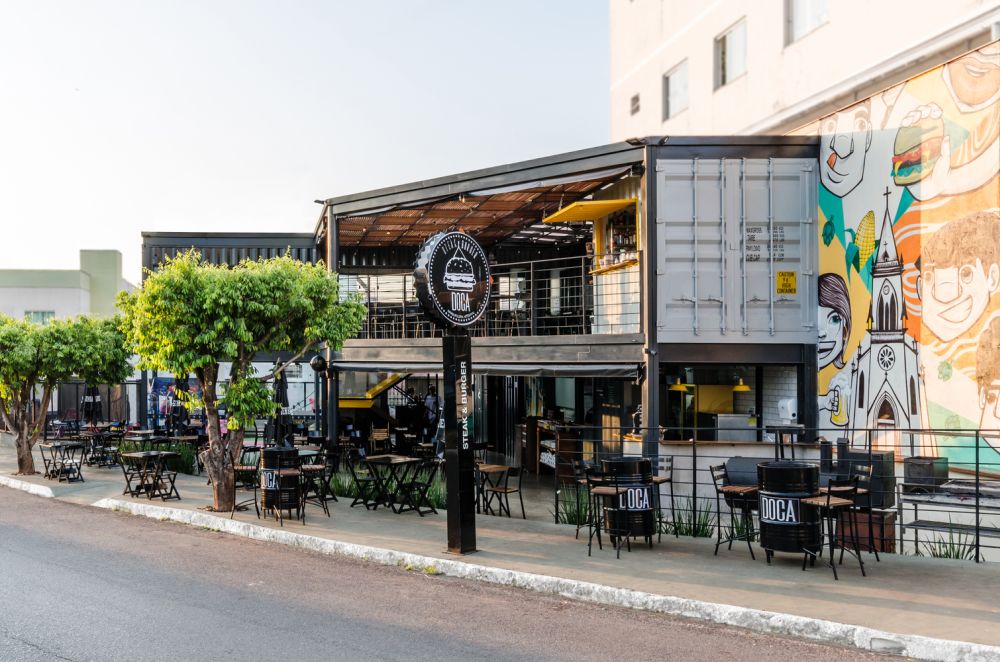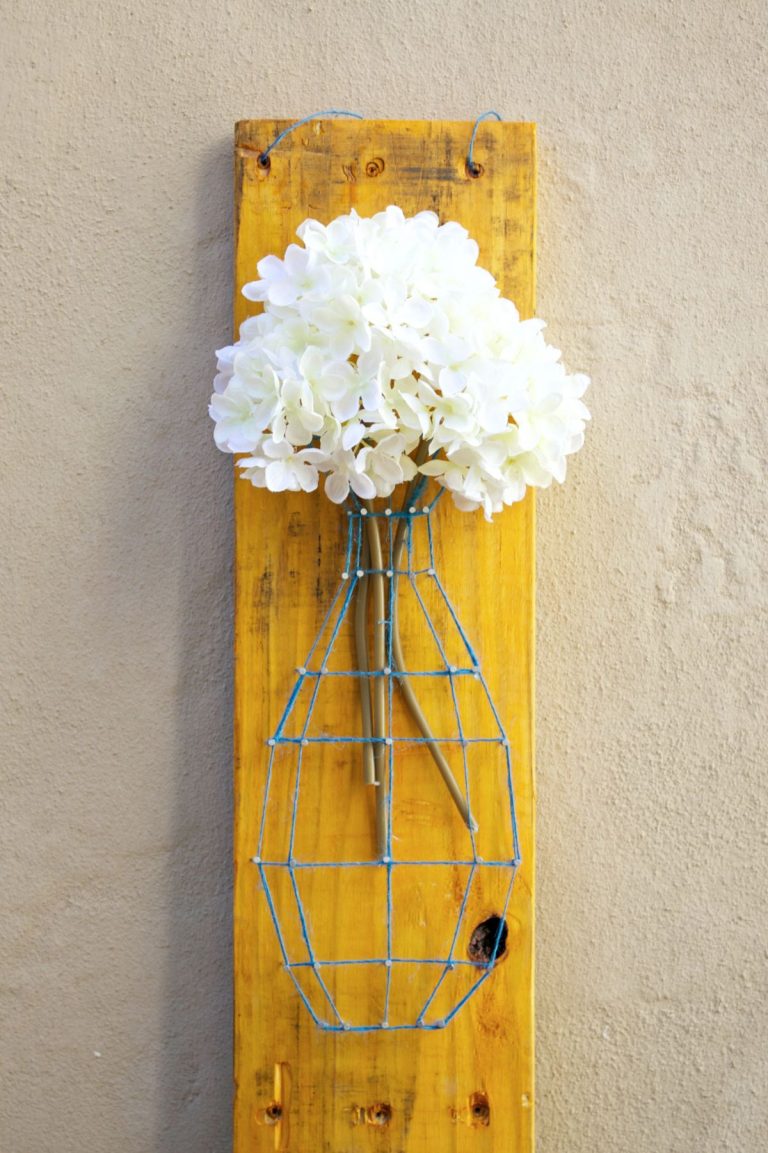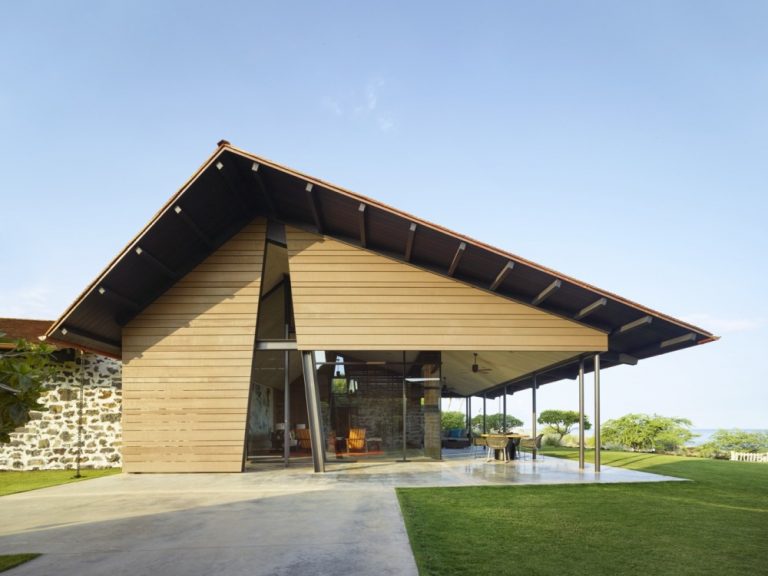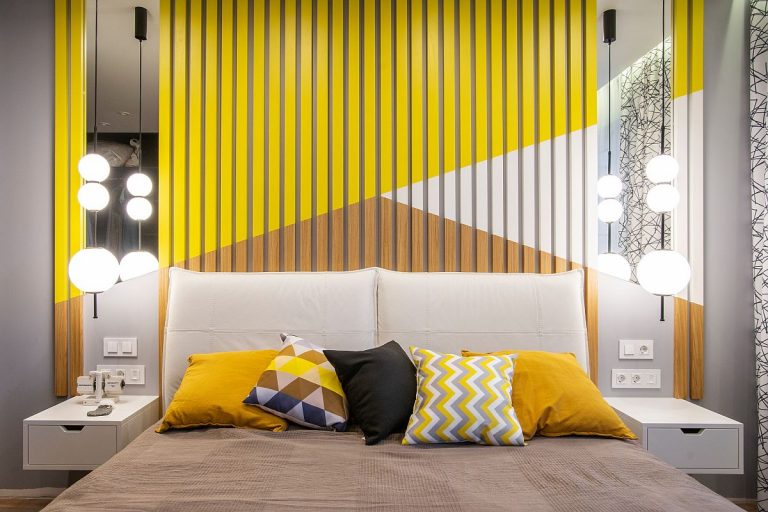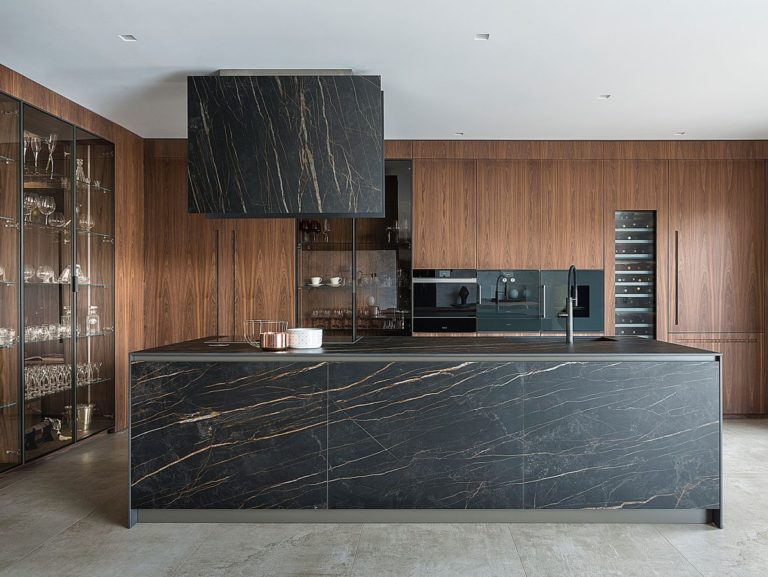Urban Shipping Container Restaurant With A Beautiful Wooden Pergola
Non-residential projects that make use of shipping containers are always interesting and inspiring, revealing new and ingenious ways of incorporating these structures into amazing designs. The Doca Steak Burger restaurant located in the city of Patos de Minas in Brazil is a very inspiring project. It was completed by studio Meius Arquitetura in 2018 and it takes wonderful advantage of all the land at its disposal.

The interaction with the surroundings feels very natural and has a really great flow to it. The restaurant was built using two 40 ft containers which are combined with heavy steel profiles and deck slabs that fit the industrial theme as well as conventional masonry systems and warm materials and lamps which invite people in and create a comfortable ambiance inside.



There are two floors in total. The lower volume contains the service facilities such as the bar, the kitchen, technical areas and the bathrooms while the upper one features lots of space for tables plus two extra bathrooms. The floors are connected by a steel deck slab. A wooden pergola on the second floor adds a lot of warmth to the design and creates a pleasant and welcoming ambiance. Also, urban art is scattered throughout the restaurant, adding lots of color to the design. It’s also worth mentioning that there’s also an extra 10 ft container on the upper level which server as a bar. It completes the project in a way that makes sense and it reinforces the whole industrial theme of the project without making it overwhelming.






The post Urban Shipping Container Restaurant With A Beautiful Wooden Pergola appeared first on Home Decorating Trends – Homedit.
